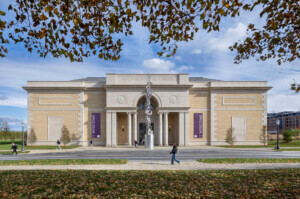Today the Chicago-headquartered Studio Gang announced a major construction milestone at its Arkansas Museum of Fine Arts (AMFA) in historic MacArthur Park in downtown Little Rock: The completion of the 133,000-square-foot structure’s signature roof, a flowing, folded plate concrete structure that, per Studio Gang, “blossoms” out to the north and south and spans the entire length of the building. The Arkansas Museum of Fine Art (née the Arkansas Art Center) has also announced it will open to the public in its new home (with its new name) in May 2022.
The project, which blends new construction with renovated existing museum buildings built between 1930 and 2000 (eight total additions over the decades), was made possible thanks to a $142 million capital campaign, Reimagining the Arkansas Arts Center: Campaign for our Cultural Future, spearheaded by the museum. (As of publication, $136 million has been raised.) Working in close collaboration with Studio Gang is SCAPE, the landscape architecture and urban design studio with offices in New York and New Orleans, and local firm Polk Stanley Wilcox Architects in the role of associate architect.
Studio Gang was selected for the project in 2016 with SCAPE, and Polk Stanley Wilcox Architects came on board the following year. Initial design plans were first shared in 2018. In its role, SCAPE, which has also teamed with Studio Gang on a dramatic redesign of Tom Lee Park in Memphis, will oversee the creation of 11 acres of new landscaped grounds, inspired by the native ecologies of Arkansas, for the growing museum campus.


“From the outset, the goal of this project has been to make accessible the very best of art and architecture to Little Rock,” said AMFA executive director Victoria Ramirez in a statement. “In working with Studio Gang and SCAPE, we are realizing the most contemporary ideas about museums and public spaces and creating a new paradigm that is both art-and people-centric.”
Described by Studio Gang as creating “connections between the Museum’s dedicated spaces for the art collection and exhibitions, art school, and performing arts” along with new indoor and outdoor social gathering spaces for the Little Rock community and visitors, the AMFA expansion/renovation project features several core building components along a gently winding central axis-slash-atrium meant to mimic a plant stem. That includes the Harriet and Warren Stephens Galleries, which contain 20,000-square-feet of space dedicated to the museum’s drawing-heavy permanent collection and special exhibitions along with the publicly accessible Collections Research Center; the Windgate Art School, an 11,000-square-foot arts education-devoted space containing classrooms, studios, event facilities, an artist-in-residence studio, dedicated Art School exhibition area, and outdoor Art Lawn, and a state-of-the-art 379-seat theater, along with the 154-seat Governor Winthrop Rockefeller Lecture Hall.


Additional areas include a spacious, glass-enclosed social space for exhibition openings, community gatherings, special soirées, and day-to-day “informal mingling and relaxation;” a 2,800-square foot restaurant with a sheltered patio space overlooking the revamped campus landscape; a 2,800-square-foot event-dedicated space with a designated plaza and lawn facing MacArthur Park, and a 10,000-square-foot public plaza on the north side of the campus complex that faces the museum’s original limestone art deco facade. It was completed in 1937 by the Works Progress Administration and is now being restored as part of the overhaul. (The facade belongs to the old Museum of Fine Arts, a precursor to the Arkansas Arts Center, now the AMFA.) These large public spaces are found on the northern and southern ends of the building’s curving central “stem.”
On the landscape front, SCAPE is overseeing the creation of 2,200 linear feet of new walking paths and trails; custom-designed poured concrete benches that will grace the north courtyard and the museum’s MacArthur Park entrance; a densely planted grove that will flank the western edge of the building; 250 new trees that will join existing mature trees on the museum campus as well as more than 50 species of perennials, shrubs, and ornamental grasses, and “petal gardens” comprised of seasonal flora planted between stacked slabs of regionally quarried sandstone that will surround the South Plaza and mirror the form of the museum’s unique pleated roof.


Per a project fact sheet, the design team is incorporating numerous sustainability features into the museum campus refresh including a stormwater catchment and irrigation system, the use of bioswales and other green infrastructure, and the adaptive reuse of the most carbon-intensive elements of the existing museum buildings.
As noted in a press release, construction was largely able to move ahead during the pandemic thanks to the on-the-ground presence of Polk Stanley Wilcox Architects, which was “able to oversee crucial elements of the project on the ground during a time of restricted travel.” More than 50 Arkansas-based companies are involved in the construction of the new AMFA and more than 200 workers can be found on the bustling construction site on any given day. During construction, the AMFA has temporarily relocated to the Riverdale Shopping Center in Little Rock although that location is currently closed due to the coronavirus crisis.











