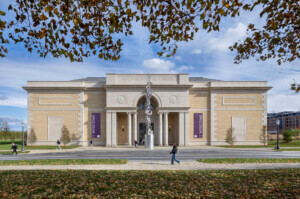Some highly anticipated news sure to please both residents and future visitors to the Mile High City this afternoon: The Denver Art Museum (DAM) has announced that its years-in-the-making $150 million campus renovation and reunification project will be fully opened to the public on October 24, 2021. The first phase of the dramatic makeover at DAM’s Civic Center Park campus was supposed to make its public debut last summer but was postponed due to the coronavirus pandemic. The project was first announced in 2016.
Spearheaded by the Boston-headquartered Machado Silvetti and Denver’s own Fentress Architects, the transformative overhaul, although delayed, does benefit from a nice bit of timing: 2021 marks the 50th anniversary of the opening of the Lanny and Sharon Martin Building (known as the North Building up until its 2019 renaming), a modernist gem designed by celebrated Italian architect Gio Ponti. Soaring above Civic Center Park, the eight-story castellated concrete structure, famously clad in over a million faceted and flat glass tiles, is Ponti’s only completed work in North America and was one of the first high-rise museum buildings when completed in 1971.

The landmark Martin Building is at the center of the Machado Silvetti and Fentress-led DAM campus revamp and has undergone extensive, careful restoration and interior expansion work. Notably, the museum’s immense collection, on display across seven floors of the 210,00-square-foot Martin Building, has been reinstalled and new works will be on display within the renovated galleries for the first time when the building reopens.
As noted in a press statement, museum guests will be “treated to reconsidered explorations of acclaimed works from the Architecture and Design, Asian Art, Indigenous Arts of North America, Northwest Coast and Alaska Native, European and American Art Before 1900, Latin American and Art of the Ancient Americas, Photography, Textile Art and Fashion, and Western American Art departments,” come September 22. “The re-envisioned galleries will highlight DAM collection highlights along with works on view to the public for the first time, connecting past and present with thoughtful considerations that emphasize overlooked narratives and foreground a diversity of voices, including those of artists and members of the community.”

What’s more, a large swath of the Martin Building’s first level previously used for art storage will be reborn as the new 6,500-square-foot Bonfils-Stanton Foundation Gallery, a special exhibition venue dedicated to showcasing works drawn from the museum’s collections. The Bonfils-Stanton Foundation Gallery will open with ReVisión: Art in the Américas, an exhibition highlighting works from DAM’s Latin American art collection, which is one of the most comprehensive in the United States.
In total, more than 33,000 square feet of public space has been added to the Martin Building’s footprint, including more than 9,000 square feet of exhibition space on the seventh-level Western American Art galleries as well as an expansive rooftop terrace. A new pedestrian bridge will serve as a direct pedestrian connection between the Martin Center and neighboring Hamilton Building, which was designed by Studio Daniel Libeskind and opened in 2006 to widespread acclaim.
Joining the renovated Martin Building is an entirely new building, also designed by Machado Silvetti and Fentress Architects; the Anna and John J. Sie Welcome Center. Profiled by AN in 2019 as a Facades+ project of note, the 50,000-square-foot welcome center features a distinctive elliptical shape and a scalloped structural glass curtain wall. Meant to unify the Martin Building with the Hamilton Building, the Sie Welcome Center features spacious ticketing and guest services areas and two new restaurants: one a quick-service cafe and the other a sit-down affair headed by James Beard Award-winning chef Jennifer Jasinski and described by DAM as an “immersive dining environment.”

On the upper level of the Sie Welcome Center is a curvaceous, transparent event space named the Sturm Grand Pavilion. Sprawling across 10,000 square feet and offering what promises to be knockout city and mountain views, the pavilion will function as a singular new event space for Denver at night and a hub for family-centric programming during the day. On the building’s lower level will be a purpose-built art conservation laboratory.
Also realized as part of the campus transformation on the first and lower levels of the Martin Building is the new Bartlit Learning and Engagement Center, which per DAM, will feature space for group and school receptions and with classrooms along with Morgridge Creative Hub, the Singer Pollack Community Gallery, and Wonderscape, a space dedicated to community-generated programs such as school exhibitions.

“We are looking forward to welcoming our community into new, dynamic spaces this fall, to explore art, world cultures and their own creativity,” said Christoph Heinrich, Frederick and Jan Mayer Director of the DAM, in a statement. “For more than three years, the north side of our campus has been undergoing a bold transformation to improve the visitor experience while honoring and preserving the building’s historic architecture. The events of the past year have reaffirmed the importance of art as a source of inspiration, healing and hope, and we look forward to showcasing the museum’s global collections through a new lens and providing new spaces for learning and engagement with the reopening of the full campus.”
A slew of special events will coincide with the October 24 public unveiling of the renovated Martin Building and new Sie Welcome Center, including a handful of members-only preview days leading up to an all-day Opening Day soirée with free admission to all. More details will be announced in the coming months.
Joining Machado Silvetti and Fentress Architects on the core project team was Grundy Construction Management & Consulting of Colorado Springs (owner’s representative) and Denver-based Saunders Construction, Inc. (general contractor).

























