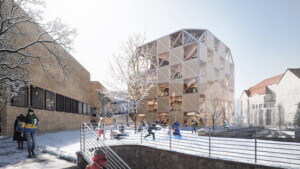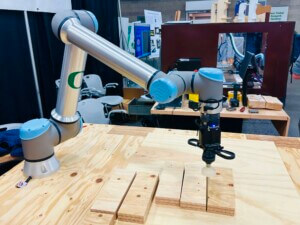Yazdani Studio, the integrated experimental arm of CannonDesign, has shared a first look at renderings and details of its in-progress Resnick Sustainability Resource Center, an environmental research hub at the California Institute of Technology (Caltech) in Pasadena that will be built to express the humanity-bettering work underway within.
A 20-year-old firm-within-a-firm of sorts headed by Iranian American designer Mehrdad Yazdani and physically located at the Los Angeles offices of CannonDesign, Yazdani Studio first announced it had been selected by Caltech to design the roughly 80,000-square-foot project in July of last year.
Plans for the building were first made public in September of 2019 when $750 million was pledged to Caltech by Stewart and Lynda Resnick, owners of the L.A.-based Wonderful Company (of pistachio, almond, mandarin orange, and bottled pomegranate juice fame). The substantial gift provided the storied 129-year-old private research university with funds to build a new facility dedicated to collaborative energy and sustainability research while furthering the work of the Resnick Sustainability Institute (RSI), established at Caltech in 2009. The new research center will support four key RSI initiatives: Sunlight to Everything, Water Resources, Global Ecology, and Biosphere Engineering.

The Resnick’s recent act of largesse—it ranks as the largest financial gift ever to advance sustainability research and the largest gift in Caltech history—is gradually coming together at the school’s 124-acre campus near Old Town Pasadena. Currently in the design development stage, the project began the city review process last October with the Pasadena Design Commission. The five-member commission unanimously approved the concept, and, as recounted by Yazdani to AN, “were very excited about the design and praised its functionality as well as its architectural character. And they felt that it would be a great addition to the collection of landmark buildings in Pasadena.”
Developed in close collaboration with university scientists, faculty, and Caltech leadership, the earlier schematic design was first presented to Stuart and Lynda Resnick, who gave it their enthusiastic approval. Next, Caltech tapped Hensel Phelps to serve as general contractor. As detailed by Yazdani, the project is unique in that it has taken the form of a design-build hybrid process that enables Caltech to “track the cost and constructability” of the building.
Construction is slated to kick off in April 2022 with a target completion date of March 2024.
Originally planned by Spanish Colonial Revival architect Bertram Goodhue, an early-20th century master of the Spanish Colonial Revival style, Caltech’s park-like campus is speckled with numerous notable buildings both historic and contemporary including the Athenaeum (Gordon Kaufman, 1930); the Broad Center for the Biological Sciences (Pei Cobb Freed & Partners, 2002); the Cahill Center for Astronomy and Astrophysics (Morphosis, 2009), and the Walter and Leonore Annenberg Center for Information Science and Technology (Frederick Fisher and Partners, 2009).

Cloaked in an undulating glass curtain wall on its north and west elevations, the Resnick Sustainability Resource Center, when completed, will be the newest and one of the more dramatic architectural landmarks to join the fabled campus.
The collection of buildings that populate the campus of science- and engineering-focused Caltech differ from many universities in that they are highly specialized—complex lab facilities dedicated to areas of specialized study and research like fluid mechanics and jet propulsion, aeronautics, neuroscience, and on—and require unique design considerations. To be built on the east side of the Caltech campus along South Wilson Avenue, the new resource center is no different. It pulls its “utilitarian components”—i.e. stairwells and mechanical shafts—to two sides of the building so that its rectilinear core of laboratory spaces can stack uninterrupted and be easily reconfigured.
“Unlike other research buildings on the campus, where you would have a building that’s dedicated to a discipline, this is almost a makerspace for scientists that’s not allocated to one single department,” explained Yazdani. “It’s a shared facility where scientists and engineers from various disciplines come together to focus on investigations and discoveries around all elements of sustainability.”

Naturally, Yazdani Studio has envisioned a deeply sustainable building that reflects the work of RSI. “We knew that most advanced aspect of the building will be the actual research that’s happening inside but we wanted to also make sure that it was as responsive to the environment as possible,” said Yazdani.
Playing a starring role is mass timber in an “expression of carbon reduction and renewable materials,” per Yazdani. A soaring, timber-framed atrium will house the center’s social and collaborative spaces, and the swooping glass curtain wall flooding this multi-story space with natural light will incorporate a mass timber grid shell. As Yazdani explained, the project team wanted to use mass timber throughout the entirety of the building but due to the exacting requirements of the research laboratories, it will be restricted to public spaces.
In addition to providing abundant natural light, the glazed facade will be treated with aluminum fins tuned to shade the interior while maximizing performance, according to Yazdani. A basement level connected to the atrium will also benefit from natural daylighting.

Mechanical systems will also consume reduced amounts of energy compared to other lab buildings on campus and condenser water from the cooling system will be recycled for use nearby. Interior finishes will all be low-VOC and prioritize rapidly renewable and low-embodied carbon materials. As noted by Yazdani, “natural, rapidly renewable materials will be used extensively as an expression of biophilia.” Surrounding the building, 40-to-50 carbon-sequestering trees will be planted along with native, drought-resistant flora. Also featuring a covered ground-floor passageway that will serve as a north-to-south pedestrian artery, the building will face a major campus green space known as Beckman Lawn on one side and link to the campus’s bustling pedestrian network via “generous and well-placed stairs.”
As for renewable energy, the building’s rooftop will be free of photovoltaic panels as that space will be needed for a solar lab for conducting research with devices that require direct sunlight. However, as luck has it, a nearby parking structure topped with a massive solar array is capable of feeding into the building.
Beyond the building’s myriad sustainable elements, the collaborative, cross-disciplinary nature of the Resnick Sustainability Resource Center won’t just benefit graduate students and scientists coming together from varying disciplines/departments. The center’s second floor will be populated by undergraduate classrooms and labs, and every freshman will have at least one class in the building,
“It puts an emphasis on how integral sustainability is to all of the areas of discipline that the students will encounter throughout their education at Caltech,” Yazdani said.











