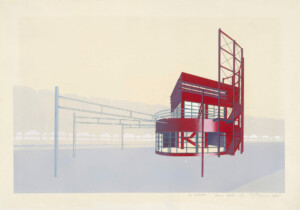One of Lower Manhattan’s most singular indoor public spaces, the brashly ’80s atrium at 60 Wall Street, will be gutted and renovated as part of a larger $250 million overhaul of the Kevin Roche John Dinkeloo and Associates (KRJDA)-designed postmodern skyscraper. Developer Paramount Group tapped Kohn Pedersen Fox (KPF) to lead the dramatic makeover of the glassy 47-story tower, a Greek Revival-esque affair topped with a column-supported pyramidical crown that commands a striking presence among its pre-war neighbors.
In a bid to attract tenants to the soon-to-be-vacant 1989 skyscraper (Deutsche Bank, the building’s only current tenant, will begin the process of decamping uptown to the Time Warner Center later this year), the lower levels of the 1.7 million-square-foot tower will be opened up and its existing double-height atrium transformed into a new privately-owned public space. That will include triple-height windows, a massive skylight, a “gracious grand staircase” leading into a subterranean subway station (pending MTA approval, of course), new dining options and seating, and 100-foot-tall interior green wall that Paramount says will be the largest of its kind in North America.

On the street-level exterior, the colonnaded facade will also be refreshed. Per a press announcement from Paramount, the “new portico reinterprets the formal language into a fresh aesthetic that retains richness and stature while achieving a light and technologically innovative facade.”
The interior and exterior makeover of 60 Wall Street isn’t necessarily limited to its base. With post-COVID occupancy clearly in mind, infrastructural upgrades on the office floors will be carried out as well, specifically the installation of enhanced ventilation systems with high-efficiency MERV 15 filtration capabilities. Gensler was tapped for an extensive redesign of the office floors proper in 2016.


“Our goal for 60 Wall Street, particularly in a time of COVID, was to create an environment that brings a sense of wellness to this intense and exciting urban community,” said Hugh Trumbull, design principal with KPF, in a statement. “By opening up the atrium, infusing it with greenery, bringing in natural light and visually uniting the two streets, we aim to bring the people of this neighborhood together where hopefully they will share ideas and chart the path to the future.”
The act of “bringing people together” mentioned by Trumbull is key here as KRJDA’s PoMo public atrium has long been chronically underutilized (save for its key role in the Occupy Wall Street movement). Populated by flared columns, potted palms, loads of white marble, mirrors, and intricate white latticework covering the walls and ceiling, it’s a curious space that’s very much a product of its time. While the atrium has its adherents, drawn to its idiosyncratic style and undeniable architectural pedigree, it also has a fair share of detractors who are nothing less than thrilled to see it go and give way to something more open and contemporary.

Writing for the New York Post, Steve Cuozzo called the atrium “badly dated” and one of the “least-loved public spaces of the boom-and-bust 1980s.” Cuozzo goes on to reference Paul Goldberger’s 1990 assessment for the New York Times, in which he referred to the space as being “oddly frilly . . . Like an ice cream parlor blown up to monumental scale.”
However, online, POMO fans and architecture critics recounted their fondness for the space and compared it to the demolition of the AT&T Building lobby, and even Goldberger stated that he was “totally in favor of” preserving the lobby instead of demolishing it for more “corporate blandness:”
I agree completely. I was somewhat critical of this space when it was new, but I never imagined it would be purged of its character in favor of more corporate blandness. I’m totally for preservation of Roche’s 60 Wall, and nothing I wrote should be taken to suggest otherwise. https://t.co/dzAZnANadN
— Paul Goldberger (@paulgoldberger) May 18, 2021
I knew I had photos: As I’ve had to say far too many times (AT&T lobby, Hall of Gems & Minerals, UN Plaza restaurant) why are we destroying so much exuberance for blandness? https://t.co/DMvoHyEvdT
— Alexandra Lange (@LangeAlexandra) May 17, 2021
Others noted that, in an era of Instagram-centric interiors, it was a sad sight (and a bit odd) to see the opulent backdrop being torn down.
Work is slated to begin next year and is expected to wrap up in mid-2023. Deutsche Bank’s lease expires in June 2022; the German multinational financial services behemoth bought the tower, which was originally built for J.P. Morgan & Co., in 2001 and later sold it to Paramount in 2007 as part of a sale-and-leaseback agreement.











