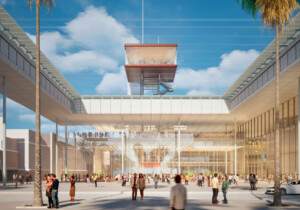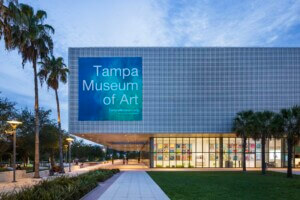Foster + Partners has formally revealed its new global home for the PGA Tour at the Tournament Players Club at Sawgrass (TPC Sawgrass), a fabled golf mecca comprised of two courses (the Stadium Course and the Valley Course), in the well-heeled seaside resort town of Ponta Vedra Beach near Jacksonville, Florida.
First announced in 2018 and breaking ground the following year, work on the highly anticipated $65 million complex wrapped up late last year and was fully employee-ready by mid-February, opening at a reduced capacity in January of this year. As pointed out by the Jacksonville Business Journal, most of the PGA Tour’s 700-plus employees, at the time, had been working remotely during the coronavirus pandemic.

Initially headquartered in Maryland, the PGA Tour has called Ponta Vedra Beach home since the late 1970s, when it settled in a two-building compound adjacent to TPC Sawgrass—which itself opened in 1980 on over 400 acres of swampland. Two years later, the (initially galling) Stadium Course designed by Pete and Alice Dye was established as the permanent home of the annual high-prize Player’s Championship. That office campus, which in recent years proved to be too small and outdated for the organization’s growing workforce, and ultimately led the PGA to lease out a number of satellite offices at a nearby shopping center, was demolished just last week. That potentially makes way for new green space that would be part of the entrance to TPC Sawgrass and a parking lot, as Laura Neal, PGA Tour’s senior vice president of communications, told GolfWeek.
Located south of the main clubhouse at TPC Sawgrass and not too far from the Stadium Course’s (in)famous Island Green, PGA Tour’s new Foster + Partners-designed digs finds the entire organization together under the same roof for the very first time. And what a roof it is.
Spread across 187,000-square-foot feet, the structure is comprised of a squat, three-level glazed volume bisected by a central atrium that runs the length of the building. That sits situated beneath a soaring, column-supported roof structure. Incorporating biophilic design principles in which natural light and the flow of fresh air were paramount concerns, the PGA Tour’s new home takes the appearance of a free-standing, glass-encased jewel box positioned squarely beneath a monumental pavilion that shields its inhabitants from the unforgiving Florida sun.

“On our very first visit to the site at Sawgrass, we were inspired by the quality of the landscape, the interplay of light and shade and the water,” said Nigel Dancey, Head of Studio at Foster + Partners. “This led to our very first sketches, maximising light and views beneath a generous overhanging roof that creates shaded external terraces and plaza spaces.”
The aforementioned atrium, which serves as a central social space for PGA Tour employees, is a focal point of the building’s program. As Foster + Partners elaborated in its news release:
“The atrium is lined with flexible formal and informal meeting spaces along with generous amenities for staff. The two building bays are connected by 20-foot-wide bridges that encourage chance meetings, and allow for informal gatherings along the edges, without impeding the flow of people. A grand central stair cascading down the central atrium creates a dynamic spatial and visual flow between successive levels. Flexible workspaces are located on the wide terraces along the atrium and the far ends of the building on the upper floors to support an increasingly mobile workforce.”
Flanked by a newly created “natural” lake, PGA Tour’s new home also, of course, takes full advantage of the stunning, albeit heavily manicured, surrounding landscape, and offers employees and guests no shortage of panoramic views of the lush grounds. This includes a staff cafe and fitness center on the western side of the building that looks out directly onto the golf course. In addition, other notable features of the new PGA Tour HQ, as detailed by the Business Journal, include six wellness centers, dedicated offices for the PGA Tour’s television partner, NBC, and no less than 150 display screens spread throughout the building.
Initial design work on a separate digital media building, also designed by Foster + Partners, is currently underway as part of a second phase that will “help create an integrated campus at TPC Sawgrass,” according to the firm.

















