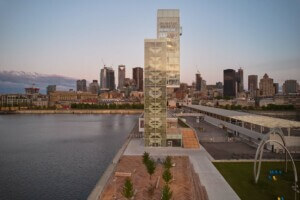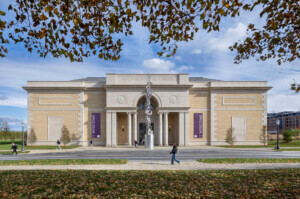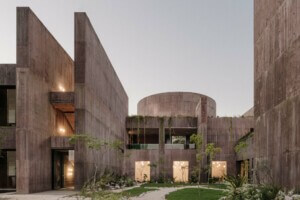The Trahan Architects-designed Chapel of St. Ignatius and Gayle and Tom Benson Jesuit Center broke ground today on the Loyola University New Orleans campus in an event presided over by university and Jesuit leadership and the design team. The chapel is entirely donor-funded and, once complete, will house a 120-seat sanctuary and a 50-seat community center.
Loyola University is located in the Audobon neighborhood of New Orleans, something of an academic district that also encompasses Tulane University. The campus dates back about a century and is largely composed of Tudor Revival and Gothic structures built of imposing brick and masonry, that enclose a network of quads and pathways. For Trahan Architects, the principal challenge of the approximately 5,000 square-foot project is to embed a contemporary structure within this historic assemblage while establishing a sense of permanence and monumentality.

The chapel was conceived as a series of interconnected circles located within a larger sphere of wood board-formed concrete, with deftly placed incisions at both roof level and wall to penetrate the sanctuary with natural light and to frame views outwards toward the campus. In an interview with AN, Trahan Architects founder and CEO Trey Trahan and design director Robbie Eleazer noted that the spherical and largely opaque design draws upon a number of historical and more contemporary ecclesiastical precepts. That ranges from the Cave of Saint Ignatius to Peter Zumthor’s Bruder Klaus Field Chapel, and the circular programming comes with the added benefit of not hindering circulation within the academic quad.

“The entry is shaped by a wedge-like sense of compression that both draws in from the outside world, and, inversely, expulses back into the campus,” said Eleazer. “Each portal between the circles is framed by plaster, which is similar to the use of heavy lintels throughout the campus.”

Much of the design concept was developed during the height of the COVID-19 pandemic, and experimentations in poured concrete—prototypes of concrete-filled balloons were scorched, subject to various degrees of saturation, and punctured—were conducted in the backyards of the project team. The renderings reveal the impact of that research; the chapel will be hewed of variegated light-grey concrete striated by the formwork and will transition to a softer natural clay plaster at the interior. “The process of concrete design and making is beautiful due to the unpredictability of the pour and the planar quality of the formwork,” continued Trahan. “It is similar to a cylinder of geological formation, almost extruded from the earth and we have exposed the layers below. It will age and patina as a canvas of the Lousiana environment.”

Construction is scheduled to last approximately 12-to-15 months and the chapel should be open to worshippers sometime in 2022.











