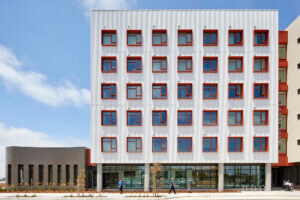Traumhaus Funari, an affordable suburban housing development in the southwest German city of Mannheim, recently broke ground on its first phase, which will include 124 single-family homes and 26 apartment units when completed. One of five new districts in the redevelopment of Mannheim’s Franklin quarter, an area developed from what was once a major United States Army installation, Funari was designed in a partnership between the Dutch architecture firm MVRDV and Traumhaus, a German project development and property trading company specializing in prefabricated housing.
“Traumhaus has already shown how a systematic construction approach can increase affordability and accessibility in housing,” said MVRDV founding partner Winy Maas in a statement. “With Traumhaus Funari we want to take the next step, creating a model that retains this affordability while challenging the expectations for lifestyle, and the variety of ways to inhabit a suburb or village. In Funari we are creating something that is more sustainable and more social — a model that can be replicated across Germany and beyond, to the benefit of everyone.”

Hoping to accommodate a wide variety of budgets and housing needs, the 6-acre project will be populated by the contents of a housing “catalogue” that includes an original design from Traumhaus, dubbed “Traumhaus 1.0,” as well as variations on the standard that feature a wider variety of materials, sizes, interior layouts, and connections to the outside. Additionally, two apartment blocks on the site will offer more compact housing for students or the disabled. And with car parking sited entirely underground, Funari will be an entirely pedestrian neighborhood in which a patchwork of outdoor spaces—including vegetable gardens, sports parks, and children’s play areas—will occupy the spaces in between the buildings.

The result will be an eclectic mix of building shapes and sizes that will reflect the equally diverse personalities and requirements of its community members. Using the House Materials Matrix, it is likely that no two units will be alike. “Houses with green facades appeal to the budding eco-family,” MVRDV posits, “bright colours and patterns are on offer for people with highly individual tastes, while more traditional materials such as wood may suit those who are more reserved. Stilt houses open up the ground floor for a more outdoor lifestyle, whereas single-storey houses suit the elderly.”
The goal of Traumhaus Funari is to undo the association often made between suburban developments and rote standardization by complementing affordability with variety.
The first phase of the project is expected to be complete by next year, while the details of the second phase have yet to be announced.











