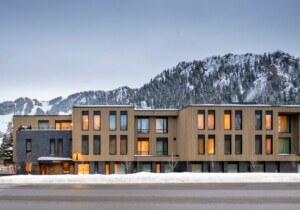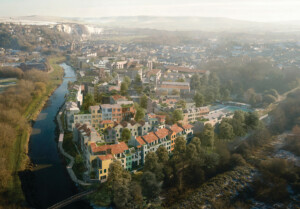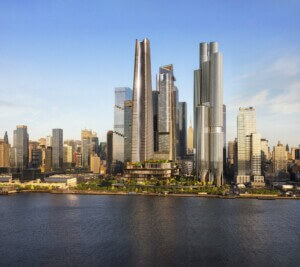Though it may be as difficult to locate on the map as it is to pronounce, the minuscule Swedish city of Skellefteå has as of late begun to rival the cultural fare of Stockholm, Malmö, and other cities in the country’s southern half. The recent completion of Sara Kulturhus Center, a 20-story cultural complex almost entirely composed of timber, is likely to make Skellefteå a major tourist destination.
Designed by White Arkitekter, a prolific architecture firm with several offices across Scandinavia (it’s also the country’s largest studio), the 20-story Sara Kulturhus Center combines six theatre stages, the city library, two art galleries, a conference center, restaurants, sky bar, and a hotel with 205 rooms. “Ensuring that Sara Kulturhus is an “arena” for all citizens regardless of their previous interest in culture has been a central concern for the municipality, and a starting point for the design,” the office writes. The complex’s location at the city center, as well as its visual and physical transparency on the ground level, further ensures that the center will be one of the premier attractions in Skellefteå.

During the design competition for Sara Kulturhus Center held in 2016, White Arkitekter’s submission was inspired by the region’s material history. “The design is an homage to the region’s rich timber tradition that we hope to take forward with the local timber industry,” said lead architect Oskar Norelius. “Together, we can create a beautiful civic centre for all; a contemporary expression that ages with grace.” With this initiative in mind, the firm worked with the regional forest industry to source the timber from nearby boreal forests.
The hotel is housed in the tower component, which soars over 260 feet to take its place as the second-tallest timber building in the world. White Arkitekter collaborated with structural engineering firm Florian Kosche to develop prefabricated solid cross-laminated timber (CLT) volume modules that would then be stacked between the two CLT lift cores. Because the slabs, columns, beams, and even the elevator shafts are composed entirely of solid wood, the construction timeline was able to be expedited relative to a tower made of concrete and steel.

The interior of the low-rise half, meanwhile, is supported by both a timber frame composed of glue-laminated timber (GLT) pillars and beams as well as a steel frame. Robert Schmitz, a partner at White Arkitektur, explained in an interview that the interiors were designed to “illustrate how the timber is good at taking pressure, while the steel is good at receiving tension.” A large staircase on the ground floor visible from the outside, referred to internally as the “culture staircase,” is the centerpiece of an expansive unprogrammed space in which visitors can find respite during the winter months.











