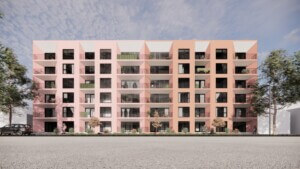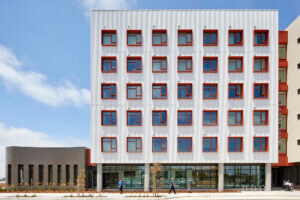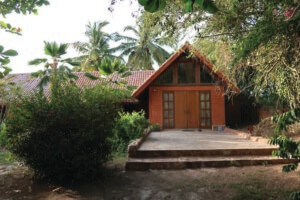GBL Architects, a self-described “cohesive and progressive” practice based in Vancouver, British Columbia, has shared news that its 546 West 13th Avenue affordable housing development has been granted unanimous approval from the City of Vancouver Council.
On its own, the 13-story residential infill project planned for the Fairview neighborhood offers a departure from the norm in an area near Vancouver General Hospital and City Hall predominately populated by low- and mid-rise residential buildings. Wrapped in rippling garden terraces, the design “integrates an efficient envelope with a dynamic, fluid balcony expression that sets the building apart from its neighbouring rectilinear towers,” GBL elaborated in a press statement.

While the green roof-topped building’s undulating form will depart from others in the neighborhood, 546 West 13th Avenue notably stands apart as the first development project in Canada to be entirely developed, designed, and delivered by an all-female team. Once complete, the development, a project of the nonprofit Soroptimist International of Vancouver in partnership with Vancouver-based Purpose Driven Development, will yield 135 attainable rental homes available to professional women, senior women, and women-led families. Offering a range of flexible social housing options, the affordable housing project will, per GBL, “create housing options to fulfill the community’s needs by supporting women and their families in achieving financial independence and housing security.”
With its “organic, curvilinear, and airy design [that] aligns with Soroptimist’s aesthetic and values intrinsic to a building for and by women,” 546 West 13th Avenue will include both private landscaped balconies and a large 13th-floor social terrace along with welcoming street-level gardens. Planting will incorporate native species that hold value to women from different cultural traditions. Inside, shared amenities include larger flex spaces for communal gathering, including large social spaces on the first and 13th floors, as well as smaller areas for quiet contemplation. Per its rezoning application, the project is also set to include 47 parking spaces and 250 bicycle parking spaces. (The zoning change for 546 West 13th Avenue was from RM-3/Residential to CD-1/Comprehensive Development District to allow for greater height).
“Architecture is a discipline that doesn’t have a gender,” Amela Brudar, an architect with GBL who is leading the all-female multidisciplinary design team, told the Vancouver Sun. “The spaces are designed to be great homes, liveable and enjoyable, but there is nothing feminine or masculine about them.”

The homes will come in a range of sizes and configurations to meet the distinct needs of its multi-generational residents; smaller studio units, for example, will be tailored for workforce residents while multi-bedroom homes with spacious living and dining areas for families will be better suited for families. As detailed by the Daily Hive late last year, the unit breakdown is 50 studios, 38 one-bedroom units, 35 two-bedroom units, and 12 three-bedroom units.
The area itself on Vancouver’s west side is a highly walkable and transit-linked one with a range of amenities, services, and the SkyTrain’s Broadway-City Hall station all in near proximity. Per the Daily Hive, the project replaces a two-story, 21-unit housing complex for female seniors built in 1960. Men and boys will be allowed to reside in the building, as reported by the Sun, but only women who meet “specified economic and social criteria” will be permitted to hold leases.
“We wanted to demonstrate the leadership of women in development, design and construction where women are not typically in leadership roles,” Carla Guerrera, founder and CEO of Purpose Driven Development, told the Sun. “Having led projects where typically I’m the only woman at the table, this project has a very different feel and energy, and a different culture in terms of how we collaborate, work together and make decisions as a group.”











