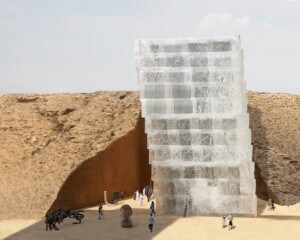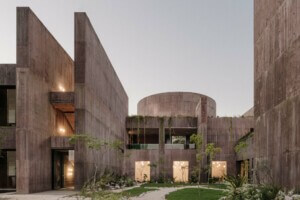NEST, an ever-evolving experimental structure that serves as a testbed for emerging construction and energy technologies, has gained its eighth and newest temporary building module. The eclectic agglomerate sits on the shared campus of Empa (Swiss Federal Laboratories for Materials Science and Technology) and Eawag (Swiss Federal Institute of Aquatic Science and Technology) in the Swiss municipality of Duebendorf, just outside of Zurich.
Dubbed HiLo (short for High Performance – Low Emissions), the two-story modular unit melds “medieval building principles with futuristic construction methods” per a press release, and is the result of nearly a decade of research carried out by two distinct teams based at ETH Zurich: the Block Research Group (BRG), a team of scientists led by Philippe Block, Professor of Architecture and Structures, and the university’s Architecture and Building Systems (A/S) research group, which is headed by professor Arno Schlueter.

As detailed by ETH Zurich in its announcement of HiLo’s completion, the unit will enable “researchers to test how the construction and operation of buildings can be designed to be as energy- and resource-efficient as possible, while at the same time ensuring an attractive architectural space and a high level of comfort.”
Although HiLo incorporates multiple novel building innovations, which together, aim to “demonstrate the potential of digital concrete construction to lower embodied emissions and energy in the structure of buildings, reduce construction waste and minimize resource consumption,” the most conspicuous element of the unit is its doubly curved lightweight concrete roof structure. As described by the BRG team, the roof is comprised of a “sandwich” shell with blocks of insulation wedged between two thin layers of reinforced concrete connected by a grid of steel anchors and concrete ribs. “To save large amounts of formwork material,” the team explained, “the roof was built using a flexible formwork consisting of a tensioned cable net covered with a thin membrane onto which the concrete was sprayed.”

Also conceived and executed by the BRG team is HiLo’s rib-stiffened funicular floor system that reduces the amount of concrete and reinforcement steel compared to traditional reinforced concrete slab flooring by 70 percent and 90 percent, respectively. “The funicular geometry of the floors results in low stresses in the structure allowing low-strength materials, which typically have low carbon footprint, to be used as well as high percentages of construction demolition waste instead of our scarce natural resources,” the BRG team noted.
Together, HiLo’s lightweight and low-waste concrete roof and flooring systems were “inspired by construction methods of the past, and planned and built using state-of-the-art computational design and fabrication techniques.”


The A/S team’s contributions to the HiLo module includes an integrated, high-efficiency ventilation, heating, and cooling network that “informs the contours of the striking ceiling surface while introducing an innovative architectural feature” and an adaptive solar facade comprised of 30 flexible photovoltaic modules that can be aligned with the sun. Per the team, the modules can also be harnessed to “control how sunlight enters the room in order to passively heat it or reduce cooling requirements.” The solar facade system is just one of several energy components of the unit in which “researchers consistently optimised the interplay of the individual technologies using machine learning and considering the users, in order to investigate how comfortable indoor conditions can be achieved with as little energy and emissions as possible.”
Plenty of particulars on the key state-of-the-art construction and energy technologies at play can be found at a pair of highly informative HiLo websites maintained by both the BRG and A/S. You can also check out Empa’s virtual walk-through of the unit.


The unit itself was designed by Zurich-based ROK Architekten in collaboration with BRG, while HiLo’s lengthy list of participating research and industry partners include Autodesk, Mitsubishi Electric R&D Centre Europe, Belimo, Vetrotech, SageGlass, Haworth, and the ETH Foundation, among others.
Prior to HiLo, the last completed unit at NEST was Sprint, a COVID-compliant demonstration office space wholly created, top to bottom, using reused and recycled materials and components. It debuted at the end of August.











