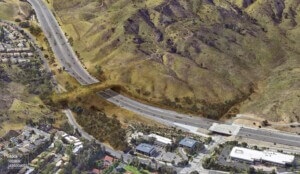A high-profile replacement of Los Angeles’s famed Sixth Street Viaduct is nearing the final lap of construction. The 3,500-foot-long cast-in-place concrete, network-tied, and through-arch bridge broke ground in February 2015, several months ahead of the demolition of the original viaduct. Like its predecessor, the new bridge, which was designed by local firm Michael Maltzan Architecture (MMA), will directly connect the Boyle Heights neighborhood to Downtown Los Angeles when it opens next summer.
The original 1932 Sixth Street Viaduct, while iconic (its arching art deco profile can be seen in films such as Grease and the Terminator franchise, as well as countless music videos), was built with poor-quality concrete containing a high alkali content, which led to cracking and overall structural weakening. A series of inspections beginning in the early 2000s revealed the bridge to be in a state of material deterioration, and it faced a 70 percent chance of significant failure from seismic events over the coming half-century. Such dire circumstances called for action, and the City of Los Angeles launched an international competition in 2012 to reimagine the critical infrastructure link. MMA and infrastructure design firm HNTB Corporation pitched its design, dubbed “Ribbon of Light,” as a once-in-a-lifetime opportunity to transform a formerly auto-centric piece of infrastructure into a “civic structure” embodying 21st-century values of connectivity and walkability. The team was awarded the half-billion-dollar contract.

“The viaduct is more than a simple replacement thoroughfare crossing the Los Angeles River,” noted MMA principal architect Michael Maltzan. “It foresees a multimodal future for Los Angeles, one that accommodates cars, incorporates significant new bicycle connections, and increases connectivity for pedestrians, not only at the bridge’s endpoints, but along the entirety of the span, linking the bridge, the Los Angeles River, and urban landscapes below.”
The bridge, whose construction is being overseen by Skanska along with Stacy and Witbeck, rises from a complex foundation built of 10-foot-diameter concrete shafts that extend 100 feet into the earth by virtue of cast-in-drilled-hole piles. Certain areas were selected for such intense intervention due to the mesh of expressways and freight lines that define this stretch of the Los Angeles River. The foundation work also includes detailing that raises the bar for seismic resiliency.

“The new bridge is base isolated, allowing it to move independently from the ground below in the event of an earthquake,” said MMA associate Paul Stoelting. “The base isolators are steel, triple-friction bearings, 6 feet in diameter and placed on top of each foundational shaft, which allow movement of 30 inches in any direction.”
The project’s distinctive Y-shaped columns are placed atop the foundational shafts, and their outstretched arms pass through the edge of the bridge to support ten pairs of concrete arches. Each arch is poured at a rate of four vertical feet of concrete per hour, totaling approximately 12 to 14 hours per arch; the concrete mix is injected with liquid nitrogen to reduce the potential for cracking. The project is also a demonstration of more sustainable construction methods: 98 percent of the materials used in the concrete production are sourced locally, and all of the supplementary cementitious materials are recycled.
Each arch is 10 feet wide with a typical span of 300 feet; seven of the pairs are 30 feet tall, while those above U.S. Route 101 and railroads are 40 feet and 60 feet tall, respectively. In a first for the construction industry, those arches cant 9 degrees outward from the viaduct’s roadway, and a diagonal network of nearly 400 suspension cables hoists up the lengths below.

It is those generous and outward-leaning spans that elevate and make room for the Sixth Street Viaduct’s newfound pedestrian potential: As Maltzan noted, there will be 10-foot-wide bicycle lanes and 8-to-14-foot-wide sidewalks running in both directions; numerous ramps and stairways will link to the new 13-acre public park situated beneath the viaduct. Called the Sixth Street Park, Arts, River & Connectivity Project, or PARC, it features a design by landscape architecture firm Hargreaves Jones and will include a soccer field, basketball/volleyball court, and a host of other amenities. It will begin construction once the bridge is completed next summer and should be open to the public by 2025.
Architect: Michael Maltzan Architecture
Infrastructure Design Firm: HNTB Corporation
General Contractor: Skanska and Stacy and Witbeck
Landscape Architect: Hargreaves Jones











