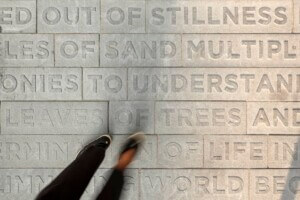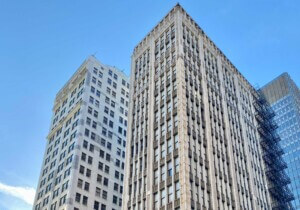When Simon Hartmann, a principal and founding partner of HHF Architects in Basel, Switzerland, was approached about designing the Chicago offices of the Swiss Consulate, he already had his hands full. The commission, while prestigious, was modest and didn’t warrant the distraction. But rather than turn down the job, Hartmann suggested that HHF split the design work with a Chicago firm of its choosing.
“We were ecstatic to get the email about joining the project,” recalled Alison Von Glinow, who, with her husband, Lap Chi, founded Kwong Von Glinow Design Office in 2017. That same year, the couple had met Hartmann at the Chicago Architecture Biennial, to which HHF had contributed an installation. (They were further vetted by an HHF employee who once worked alongside Von Glinow and Chi at Herzog de Meuron in Basel.) “We thought they were cool and fresh,” said Hartmann, “so we thought, ‘Why not try to invent something together for a small project but with the necessary depth?’”
With such a small floor area to work with—just 1,500 square feet in the completed office, on the 38th floor of the John Hancock Center—the architects developed a narrative framework capable of guiding even the smallest detail, be it the white terrazzo flooring, flecked with red and green scintillae that reinforce the overall color scheme, or pendant lamps whose provenance can be traced to the Swiss architect Otto Kolb. An obscure figure, Kolb had lived in Chicago and taught at the Illinois Institute of Design but, apart from a sensational house he designed after returning to Switzerland later in life, built little. “He’s one of the crazy figures of Swiss architecture in this big ocean of boredom, where everyone [at the time] just wanted to do nice things,” said Hartmann, who wryly credits Kolb as the third collaborator in the project.
The Kolbian influence is mostly indirect, though it is hinted at throughout the consulate, which is roughly divided into three sections. An entry presided over by a vividly red reception desk admits personnel (numbering just five) and select visitors into a lounge space that also contains a kitchenette. Tall lattices partially delineate this social area from the very white workspaces and conference rooms, which are decorated with photographs by the German artist Veronika Kellndorfer of Villa Kolb’s terrarium-like living room. A similar feeling is invoked in the so-called “green core,” where plants proliferate and a darkly vernal marble finds its way onto countertops and backsplashes. The slatted, kale-hued screens are curved along their tops, another subtle cue to the architect’s gnomic geometries. A final reference is more direct—genealogical, in fact. For the office furnishings, Hartmann tracked down Kolb’s granddaughter Ginger Zalaba, who continues to produce limited runs of his seating and lighting designs. “We could have chosen Vitra or Knoll,” he explained, “but we thought it would be interesting to go around the normal process of procurement for these things.”
Read the full walkthrough on our interiors and design website, aninteriormag.com.











