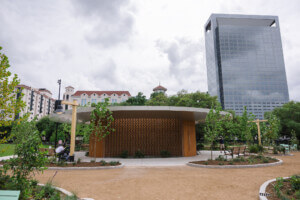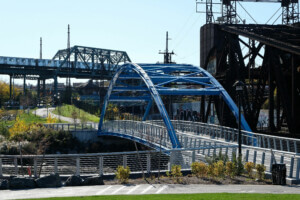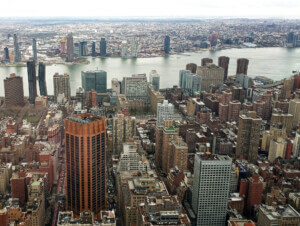Waterline Square Park opened at the tail end of 2020. The arboreal public space is flanked by a glassy trio of residential towers that make up the Waterline Square development. It is just one in a string of new parks on Manhattan’s Far West Side designed by the New York–based landscape architecture firm MNLA (think Little Island), which has played a critical role in the transformation of the post-industrial waterfront. Waterline is situated on the former grounds of the New York Central railyard, adjacent to the decommissioned IRT Powerhouse, and it links to the nearly borough-length Hudson River Greenway.
The 2.6-acre park takes a different approach than that of the fortresslike superblock of Hudson Yards to the south, in that it embraces the existing street grid within its layout, and provides a sense of connectivity to the Hudson River park system across West 60th Street. MNLA designed with porosity in mind: The park descends toward the riverfront in an amalgam of pathways, sloped plantings, terraces, and a bubbling brook—features that, in their accessibility, invite harried pedestrians and anyone seeking a break from the cacophony of Manhattan to explore them.

Abundant flora makes the park transportive. Of the more than 40,000 plants, many are arranged functionally as sunscreens and wind blocks. The location and choice of plantings was also determined in part according to their seasonality and health within the complex’s microclimates. “As spring takes hold, the banks of the riparian fountain come to life as beds of crocuses poke through the snow. These are soon followed by the soft pinks and whites of eastern redbud and fothergilla. Summer’s ornamental grasses sway gently in soft breezes while drifts of sun-loving perennials such as meadow sage, echinacea, and verbena glow with color within the meadow berms,” said MNLA principal Molly Bourne. “These grasses and perennials erupt into breathtaking swathes of fall texture that ultimately lend themselves to winter interest and pollinator habitat. Native conifers create warmth and insulation as they block prevailing winds and noise from adjacent highways and form a lush, evergreen backdrop that contrasts beautifully against winter’s frequent gray skies.”

The development also hosts a sprawling amenity space whose variable topography arose from the carving out and remediation of the site’s contaminated soil. The design of the spaces above these areas required a ballet of code compliance and structural evaluation. Slab elevations and penetrations are integrated within landscape features, and points of egress and utility connections are embedded throughout, a process coordinated through 3D analysis in collaboration with the design team.

Landscape architect: MNLA
Location: New York City
Structural steel: Paragon Iron Inc.
Steel edging and walls: ADG Metals (custom)
Lumber decking: Art Woodwork (custom)
Stone: ABC Worldwide Stone
Granite walls: Berardi Stone Setting
Concrete: Regal USA Concrete (custom)
Soil cells: Deeproot
Outdoor furnishings: Landscape Forms
Lighting: Louis Poulsen (pedestrian lights and bollards), Structura Inc. (custom wood poles), BK Lighting (accents), Landscape Forms (plaza light-fixture heads)











