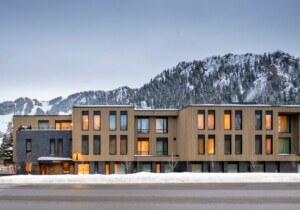Nine months after ubiquitous stadium designer Populous and entertainment company and developer OverActive Media (OAM) revealed plans for an imposing esports arena and entertainment hub in downtown Toronto, the team has gone back to the drawing board. Populous has slimmed the proposal’s massing down substantially, changing the venue from what formerly resembled a futuristic cobra’s head to something more akin to SHoP’s sloped Barclays Center in Brooklyn.
First unveiled at the end of February, the $500 million combination convention center, esports arena, and general entertainment venue is planned for a 4.5-acre site on the waterfront Canadian National Exhibition (CNE) grounds. Currently unnamed, the center is slated to become home field for both of Toronto’s pro esports teams: the Toronto Defiant of the Overwatch League and the Toronto Ultra of the Call of Duty League. OAM owns both. The 7,000-seat venue would be backed, literally, by a hotel tower that has also changed dramatically since its initial reveal.

“Over the past several months, we’ve had the opportunity to engage with OverActive Media, the Exhibition Place Board of Governors and the City of Toronto to carefully choreograph the relationship between the venue, the hotel and a new urban room that connects the two,” said Jonathan Mallie, a senior principal and lead project designer for Populous, in a press release. “The design has evolved to further integrate a dynamic building program and expression into the fabric of Toronto.”
So, what has changed? Most noticeably, the venue itself has been significantly streamlined and lightened. Whereas Populous originally envisioned a floating black metal “head” that rose above a stone plinth and tapered to become the base of the hotel tower, the new venue’s massing skews closer to a streamlined parallelogram. Swooping metal “wings” will still overlap a banded stone base, and the team has kept the electronic billboard wrapping above the front entrance, but the overall effect is much less monolithic than before. A green roof is also planned.

To further break up the massing, the entertainment center and hotel tower have been broken up. The hall has been rotated 90 degrees and now sits perpendicular to the tower instead of forming a single complex. The hotel has also been streamlined, going from a stack floors ridged with balconies to a sleek glass tower atop another banded base. OAM is touting the hotel’s unobstructed 360-degree views of Toronto and Lake Ontario as a major selling point.
A new indoor privately owned public space (POPS) will sit between the venue and the hotel, allowing for additional programming as the need arises.
These changes seem to have won over the Exhibition Place’s Board of Governors, who have control over the massive site, as they approved the current proposal on October 29. The Toronto City Council will cast the project’s deciding vote sometime later this year. If approved, the project is expected to open sometime in 2025, with OAM anticipating it will host over 200 events annually.











