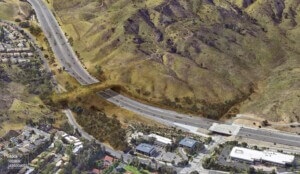Sandwiched between an active rail yard and an elevated expressway in an industrial corner of Toronto, gh3*’s Stormwater Facility (SWF) strikes an enticing pose. Completed in 2020, this runoff treatment plant eschews the form of the expected utilitarian shed in favor of a minimalist concrete monument to civic infrastructure.
The clients, Waterfront Toronto and Toronto Water, wanted the stormwater facility to double as a “landmark” for the two new neighborhoods it serves. Though such a pairing might appear odd, proper management of urban runoff is a major concern in Toronto, where overloaded stormwater systems can drive raw sewage into basements, the street, or into Lake Ontario. Just the south of the SWF lies the city’s once-industrial Port Lands, where concerns over frequent flooding in the nearby Don River are driving large scale naturalization efforts alongside urban development.

The Toronto-based gh3* has experience in bringing idiosyncratic architectural significance to public infrastructure. To Pat Hanson, a founding partner at gh3*, SWF presented opportunity to center the civic significance of the facility itself. “At a time when the management of urban water is so critical, and climate change and storm events are key issues,” she said, “we need to be cognizant of the important role our city infrastructure plays.”
The resulting design is inseparable from the infrastructural purpose it contains, embedding the state-of-the-art treatment process in its urban environment. The 6,460-square-foot treatment plant is contained within a cast-in-situ concrete monolith, materially suited to its rough-hewn surroundings without feeling clunky thanks to a carefully studied asymmetrical roof. At the ground level, one large window is elegantly notched into the building’s mass, offering a glimpse of tanks, handrails, and pipes. An expansive skylight cut into the roof teases the possibility of a view in from the Gardener Expressway to the south, while allowing daylight to pervade the mechanical spaces inside.

At the other end of the site, a circular steel grate covers the stormwater reservoir, a 65-foot-diameter shaft that receives untreated stormwater from the adjacent neighborhoods. The concrete ground plane encircles the reservoir and connects it to the main structure in a gesture resembling a small geoglyph or earthwork—a reflection of the mechanical conduits and connections between the two elements.
That connection is both poetic and didactic. “The SWF is shaped to describe the everyday experience of stormwater,” Hanson explained, “which is enhanced by the continuous recessed channels that are formed into the cast-in-place concrete roof and walls. When it rains, water collects in these vertical channels before it’s discharged into a long gutter that connects the building to the main stormwater shaft, making the process of the building and site legible to the public.”

This is not the first time gh3* has taken such an approach to the infrastructure underlying our urban environments. The Real Time Control Building #3, completed in Edmonton, Canada, in 2015, encloses its infrastructure behind a circular facade of translucent glass bricks. More recently, the Kathleen Andrews Transit Garage, completed in 2020 for Edmonton’s transit service, is a vast facility clad in an array of reflective surfaces and boasts wide views into the maintenance spaces.
As their first built piece of infrastructure in Toronto, however, SWF was a clear reaction against more common means of hosting municipal services in prefabricated sheds or faux-residential structures, which are easily overlooked. Instead, gh3* situates their design in line with the city’s history of grand infrastructural architecture, like the R. C. Harris Water Treatment Plant, an art deco masterpiece completed in 1941.

“Our aim was to create an evocative design that celebrates city infrastructure and garners interest from the public,” said Hanson. “We hope it becomes just as memorable and cherished by Torontonians as the historic works that came before it.”











