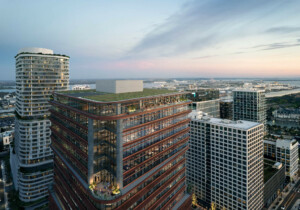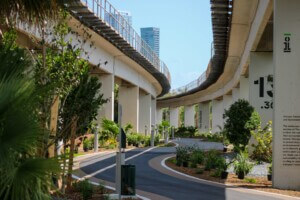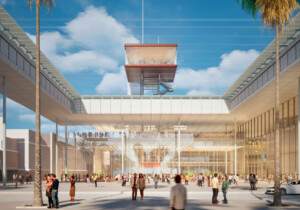A little more than four years after its conceptual design was first publicly revealed by Sir David Adjaye, the Adjaye Associates-designed Winter Park Library & Events Center is now complete in the Orlando-adjacent Florida city of Winter Park. Described as an “intergenerational community hub,” the $41.7 million project was inaugurated this past weekend during a formal ribbon-cutting ceremony. Spanning 35,155 feet across two levels, the Winter Park Library made its grand public debut yesterday, December 13, while the city’s new, rooftop terrace-crowned Winter Park Events Center will open to the public on January 3.
Situated on the northwest corner of Winter Park’s 23-acre Martin Luther King Jr. Park overlooking Lake Mendsen, the new civic and cultural campus is comprised of three rose-pigmented concrete pavilions (the library, the events center, and a unifying portico) that, although divergent in scale and function, come together to form what Adjaye Associates has described as a “micro-village” in harmony with the “unique tropical ecology of the site.”
As detailed by the firm, “arches, inspired both by local fauna and the region’s vernacular architecture, establish the form of the pavilions, with vaulted rooflines and sweeping windows creating a porous relationship between interior and exterior, drawing natural light deep into the buildings.” The three-structure lakeside campus consolidates and replaces Winter Park’s existing public library on East New England Avenue, completed in the late 1970s and expanded in the 1990s to replace an older facility, and revenue-generating municipal event venues.

“It’s been humbling and inspiring to work together with the City of Winter Park and the many local champions of this project to realize this 21st century prototype of a multi-purpose knowledge campus in the public realm,” said Adjaye in a statement. “As a centerpiece of the revitalized MLK Jr. Park, the new campus is designed as a robust space for community gathering, edification and empowerment.”
Joining design architect Adjaye Associates for the project was the Orlando-based architect of record HuntonBrady Architects, civil engineer and landscape architect LandDesign, envelope consultant Thornton Tomasetti, acoustical designer Gary Seibein, and MEP engineer TLC Engineering among others.
The open-plan Winter Park Library, housed in the largest pavilion, is considerably more spacious than the city’s previous library building and increases the youth collection by 30 percent while doubling the amount of available public meeting space. In addition to its collection spaces, core features of the library, which is serviced by automated materials robots, include an indoor auditorium, dedicated maker spaces, recording studio, private reading rooms, and an entrepreneurship center complete with technology portals, business center, and continuing education spaces.
The adjacent 18,200-square-foot events center boasts a rooftop terrace overlooking the park that serves as an ideal spot for open-air fêtes of up to 150 people. Accompanying the terrace is an enclosed rooftop meeting room. Below, the Events Center also includes a grand ballroom with space for up 250 table-seated guests (or 320 guests if arranged theater-style), the lakeside Tiedtke Amphitheater, pre-event rooms, and more.

As the smallest of the three pavilions, the 2,457-square-foot porte-cochère acts as a campus connector and provides a dedicated space for dropping off and picking up library patrons and event-attending guests. A continuous swath of public green space runs between all three pavilions, while the two larger structures, with their vaulted rooflines and large expanses of windows, both feature sculptural signature staircases as a means of “creating parity between the civic library space and the commercially focused event center,” according to the firm. “As an ensemble, the Winter Park Library & Events Center comes together as a space of social gathering, intellectual nourishment, and enhanced connection to its natural tropical context.”
The entire project employs extensive sustainability strategies including, but not limited to, an advanced stormwater management system, on-site solar energy production (annual production is estimated to be 37,865 KWH), and the use of locally/regionally sourced materials including precast facade materials, which were sourced from within 25 miles of the project site. The structures themselves, with their generous, shade-providing overhangs and insulting precast concrete walls, integrate a number of passive design strategies.

“The orientation of the three structures is based off of the solar path enabling the Events Center to provide shade to the Library for morning programming while the Library provides shade to the Events Center for late afternoon activity,” elaborated the firm. “The orientation of the two buildings also provides a shaded microclimate between the Library and Events Center further connecting the public space of the campus.”
The path to realization for the Winter Park Library & Events Center hasn’t been an easy one, As the project has been plagued by delays and mired in controversy from nearly the get-go. Funding-related squabbles have been particularly fierce within the small, park-laden Orange County city of roughly 30,500, located just northeast of Orlando. Residents (unsuccessfully) sued the city in attempts to block the contentious project, which was approved by voters in 2016, and in May of last year city commissioners considered halting ongoing construction work over budget and environmental concerns.
“After seven years of meticulous planning, budgeting, imagining, creating, designing and building, we are thrilled to celebrate the grand opening with our residents, partners and guests,” said Randy Knight, Winter Park City Manager, in a statement. “We have been honored to work alongside a team of world-class professionals as we built this magnificent facility for the community to come together as they continue to learn, celebrate, gather and grow.”

















