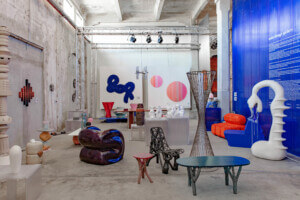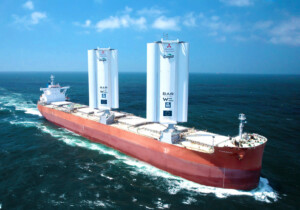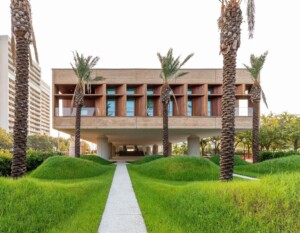Situated on the channel side of Davis Island, facing the Port of Tampa, Traction Architecture’s Five Twelve House is a resilient residence that revels in the excitement and precariousness of its location. Traction founder Jody Beck found inspiration in the 1950s ranch houses that predominate on the island, the purity of the forms of the industrial port structures across the channel, and the very, very large boats that pass by regularly. “We love it,” said Beck. “It’s really cool. When you’re in the house you see freighters and cruise ships go by—like a giant moving wall or a building moving across the horizon. It’s a crazy scale.”
The other main design driver was the FEMA flood line, which on this 50-by-110-foot lot is 10 feet above sea level. With the site at 5 feet above sea level and code requiring living spaces to be 1 foot above the flood line, Traction had to perch the living spaces of the 2,700-square-foot house 6 feet above grade. That change in elevation formed the section, called out by a switchback blackened plate steel staircase with open risers that carves out height-and-a-half spaces throughout the interior. The main (second) floor is left completely open, such that “you could throw a ball from one side to the other,” said Beck. Recessed balconies on either end can also be kept open for natural cross ventilation when the weather is mild, which it usually is from November to April.
On the upper level, three bedrooms and an office are separated by a double-height void overlooking the dining area. A bridge—made from the same graphite steel as the stairs—spans this little atrium, which is topped by a Kalwall skylight, oriented on the north side of the gable roof for diffuse natural illumination. Scissor trusses supporting the roof allow the gable to be expressed inside, where prominent white oak surfaces give the impression of a ship’s cabin.

The structure is robust, able to take on any hurricane. The poured-in-place reinforced concrete columns, tie beams, and rake beams are infilled with concrete block and finished with stucco. The standing seam metal roof is equipped with photovoltaic panels for on-site electricity generation. And just as the living spaces are elevated above the flood line, so too are the mechanical systems (concealed within the spaces of the trusses). Five Twelve House is tough, which is not to say rough and ready, and thoughtfully incorporates its influences.
Architect: Traction Architecture
Location: Tampa, Florida
Structural engineer: Catalano Engineering
General contractor: Traction Construction
Translucent cladding: Kalwall
Furniture: Apparatus Studio
Ceramics: Heath Ceramics
Lighting: Rich Brilliant Willing
















