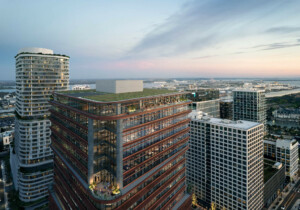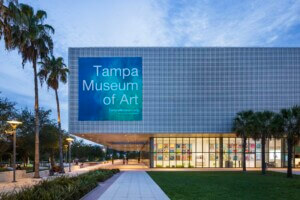Heron, designed by Kohn Pedersen Fox Associates (KPF), is part of the first phase of Water Street Tampa, a major development that is doubling the size of downtown while seeking to be the world’s first WELL-certified neighborhood. The LEED Gold-certified mixed-use project comprises two “sister” towers of rental apartments over a retail-and-parking podium in the Florida city.
“We were inspired by notions of wellness and how people function and live in and around these buildings,” said KPF design principal Trent Tesch. “We set out early on to think about what we could do from a planning and logistics perspective to make the towers elegant and straightforward and build with as little stress on the environment as possible.”

Constrained by a tight budget and truncated schedule, Tesch’s team cast about for ways to turn these limitations to their advantage. Working with the client to establish project priorities, which included maximizing daylighting into and views out of the residences as well as a pool deck, the architects developed a computational model with which to test myriad massing options—upwards of 400—before hitting on the most optimal orientations for the towers and their terraces. This methodology reduced the design timeline from several months to a mere three weeks.
On each tower, terraces provide shading for monolithic laminated glass windows set between dark gray stucco walls and bounce indirect light deep within the units. Structural board-formed concrete partition walls add texture. The walls start out orthogonal at the base of the towers and bend at increasingly agitated angles as they move up the elevation, lending some intriguing formal play to the inchoate skyline. The aluminum railings are an off-the-shelf product, chosen for their elegant profiles.
The parking stack sports a different cladding solution: perforated aluminum panels set at varying angles and painted a copper color that references the brick warehouses belonging to the local Cuban cigar industry. (Heron’s client was adamant that the architects avoid using the color white on exteriors—this is Tampa, not Miami.) The mechanical suite sits atop the parking deck, whose roof is vegetated with local grasses and crisscrossed by paths connecting the two towers. At the corner of Beneficial Drive and Channelside Drive, KPF pulled the podium 60 feet back from the curb to create a little plaza and supported the tower above on a split board-formed concrete column.
“We feel good about the building,” said Tesch. “There’s a real truth and honesty about materiality and structure. You can see the units, you know where the parking is, you know the amenity floor. Like a salad, you can see all the layers.”
Architect: Kohn Pedersen Fox Associates
Location: Tampa, Florida
Interior designer: Cecconi Simone
Construction manager: Coastal Construction
Structural engineer: DeSimone Consulting Engineers
MEP engineer: Cosentini Associates
LEED, WELL, and energy modeling consultant: Thornton Tomasetti
Exterior wall and roofing consultant: Vidaris
Landscape architect: Raymond Jungles
Concrete consultant: Reg Hough Associates
















