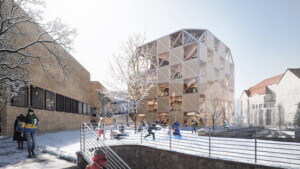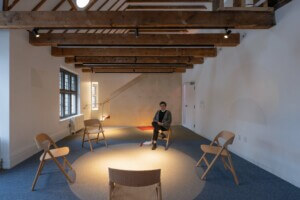The “21st Century Campus” overhaul of the Jewish Theological Seminary (JTS) in the Upper Manhattan neighborhood of Morningside Heights has been completed, concluding an ambitious and much-anticipated campus reimagining that started in the spring of 2017. Tod Williams Billie Tsien Architects led the design of the transformative modernization project, one that brings “new open, light-filled, interconnected, outward-facing architecture that reflects the community-oriented form of Judaism that JTS teaches and practices” to the institution’s historic campus near Columbia University. Per the 136-year-old educational organization, the design “will enable JTS to host its neighbors, city, and broader community in a truly 21st-century environment.”
The new and improved campus “reflects JTS’s highest values of Jewish living and learning, respect and dignity for all people, community, accessibility, and environmental sustainability,” the institution elaborated.

Involving both new construction and the renovation of existing buildings, the campus redevelopment project was made possible by the proceeds from a 2016 land deal in which JTS sold a small parcel on the eastern end of its campus and roughly 260,000 square feet of air rights to developer Savanna for $96 million. As a result of that deal, the Vandewater, a 33-story luxury condo tower that can claim bragging rights as the tallest building in Manhattan north of Central Park, now rises directly adjacent to the JTS campus.
“Our new campus will facilitate a deeper collaboration with our neighbors, our city, and with individuals and communities around the world,” said former JTS chancellor Arnold Eisen in a 2016 statement announcing the deal. “It will provide multiple new opportunities for dialogue around the most critical issues of our time. This is the beginning of a new chapter in our long history as a world class educational institution, dedicated to training the leaders of tomorrow.”

While the move initially prompted local pushback, the returns of the deal can now be enjoyed by JTS along with those from the larger community. Highlights of the reimagined campus include a brand new library (its predecessor was demolished) complete with a public-facing exhibition space and a climate-controlled rare book room containing JTS’s famously expansive collection of rare Judaica; refreshed residence halls with new communal gathering spaces and kosher kitchens; an upgraded 200-seat auditorium and performance space, and a multifaceted, undergraduate student-run Moadon (Hebrew for lounge) space, which is described in a project fact sheet as being a “bathed in light and open to [the] outdoors” space where students can “meet, stage performance, discussion, host events and connect to all elements of the campus.”
Also new to the campus, which first opened for learning in 1929, is a flexible, sky-lit central atrium that spans 7,000 square feet and functions as both a natural place for informal social gatherings and larger, more formal events such as religious services, lectures, and more.
Outdoor spaces at the JTS campus were also refreshed and reimagined by project landscape architect Mathews Nielsen Landscape Architects (MNLA). Notable is a new garden and courtyard space where the JTS community can gather and dine outdoors when the weather allows; the outdoor space is also designed to accommodate JTS sukkah during Sukkot.

Improved campus accessibility, including ADA-compliant dorm rooms and accessible bathrooms and elevators, was integral to the project as was the implementation of numerous sustainable design features including green roofs, high-efficiency lighting and HVAC systems, and more.
Joining Tod Williams Billie Tsien Architects and MNLA on the larger project design team were structural engineer Robert Silman Associates and lighting designer Fisher Marantz Stone. Williams, Tsien, and partner Paul Schulhof were the featured speakers in a March 13 panel discussion, Space, Place, and Communities of Faith, that kicked off the “Opening Season” series of open-to-the-public events celebrating the new campus.
Established in 1886, JTS describes itself as a preeminent institution of Jewish higher education and serves as the “intellectual and spiritual center” of Conservative Judaism. It contains five schools: the Albert A. List College of Jewish Studies, the Gershon Kekst Graduate School, the William Davidson Graduate School of Jewish Education, the H. L. Miller Cantorial School and College of Jewish Music, and the Rabbinical School. In June 2020, Dr. Shuly Rubin Schwartz was appointed as the eighth Chancellor of the Jewish Theological Seminary, and is first woman to serve that role in the history of the institution.















