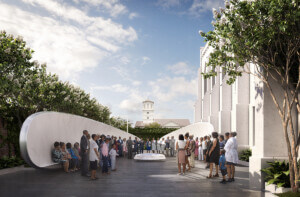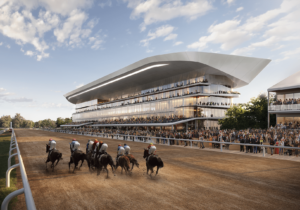After several years of construction, a new education and learning center in the marshlands of Jamaica Bay, New York, is welcoming birds, marine wildlife, and visitors. New York City’s Department of Parks and Recreation tapped Handel Architects and landscape architecture firm Mathews Nielsen Landscape Architects (MNLA)—the firm responsible for the landscape design of Manhattan’s Little Island—to redevelop Idlewild Park, a 160-acre ecological site adjacent to John F. Kennedy International Airport. Idlewild Park Salt Marsh Environmental Science Learning Center will bring educational programming about wetland landscapes along with improved park and recreational facilities to Southeastern Queens residents and nature-lovers citywide.
Idlewild Park encompasses one of the largest remaining saltwater marshes in Queens. The site was developed in 1942 with the construction of the Idlewild Airport, which later became New York Airport, and today Kennedy Airport. In the 1970s the site was used as a construction waste landfill, but rehabilitation work in the 1990s added 80,000 marsh grasses and nourishing soil to bolster the landscape. It follows a number of recent projects revitalizing New York City parks.

In the latest rehabilitation scheme, Handel Architects designed a 5,400-square-foot permeable pavilion-like structure to house visitor information, public bathrooms and office space as well as host classes and exhibitions related to marshlands.
The architects lifted the education center above the grassy bog so it could act as “a porch” for enjoying the natural surroundings. Similar to the surrounding marshland plants, which embody natural filters and buffers, the Idlewild Learning Center’s porous facade is constructed using gray latticework designed to filter light and air. Scarlet-colored columns and a gutter emulate the hues of the marine plants, while an angular roof siphons water runoff into a rain garden that is routed into a storm surge channel recently engineered to mitigate flooding.
The architects and designers were methodical in their design to not understate the existing landscape. A plant buffer along the site’s northern edge conceals the parking lot and roadway, while classrooms, exhibition space, and the main entrance are all situated to frame views of the surroundings.

An elevated walkway spans a new stormwater biofiltration pool and offers visitors a scenic but direct path to the education center.
A ceremonious ribbon-cutting event on April 28, 2022 formally opened the new $8 million recreation facility (the winner of a 2015 Excellence in Design Award from the New York City Public Design Commission) and revamped park. It will be operated and managed year-round by the Eastern Queens Alliance, a local civic association.











