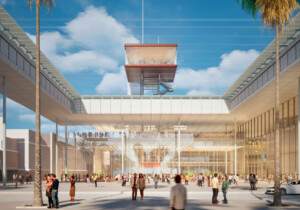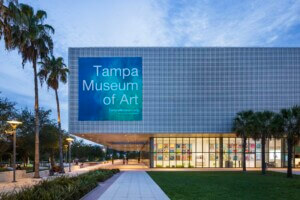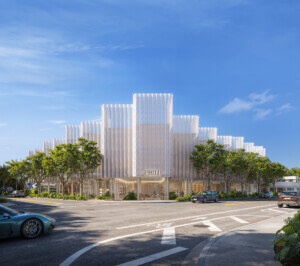New York–based COOKFOX Architects is set to make its South Florida debut with Parterre 42, a 500,000-square-foot retail and office building encompassing an entire city block on the northeastern edge of the Miami Design District. Helm Equities, an affiliate of New York–based JEMB Realty Corporation, is developing the $300 million project. While COOKFOX has been tapped for projects elsewhere in the Sunshine State, including Water Street Tampa, Parterre 42 is the studio’s inaugural Miami undertaking.
For a practice that describes itself as being “dedicated to integrated, environmentally responsive architecture” and that has garnered accolades for its embrace of biophilic design principles, it’s no surprise that COOKFOX has designed the sprawling, low-slung building to be flush with greenery and feature ample indoor spaces that seamlessly connect with the outdoors. Helm Equities credits Parterre 42 with introducing Miami’s “first seamless indoor-outdoor working experience.” In total, the mixed-use complex is set to include 80,000 square feet of “functional” outdoor space from top to bottom, including spacious private balconies and a verdant, park-like terrace atop the roof.


“In Miami we have the opportunity to rethink how people interact with buildings to create a workplace that is fundamentally better by supporting the wellness of occupants, regenerating the natural environment, and connecting new amenities and resources to the Design District,” said Rick Cook of COOKFOX in a statement. “We believe our design for Parterre 42 will set a new standard for how workplaces can support holistic well-being of people, nature and community.”
In addition to plants and terraces aplenty, the building will boast a dedicated outside air system (DOAS) that draws in outdoor air, an all-electric HVAC system, and a host of other sustainability features.
As detailed in a press announcement, all Parterre 42 tenants will have direct access to the outdoors; work-friendly outdoor spaces will include myriad “shaded environments from intimate garden nooks to communal worktables, power and charging stations, and flexible furniture groupings.” Among the building’s many (and not necessarily al fresco) amenities are a fitness center, bike and scooter storage, an indoor-outdoor cafe, and a lush landscaped rooftop oasis anchored by an event space.


“We worked with COOKFOX to turn the typical office building inside-out, incorporating massive amounts of functional outdoor space on every floor so that occupants of Parterre 42 feel like they are truly working in nature,” elaborated Helm Equities principal Ayal Horovits.
Indoors, Parterre 42’s 320,000 square feet of dedicated office space will offer 13-foot-high ceilings and large floor plates spanning 70,000 to 86,000 square feet—the largest in Miami per the developer.
In addition to its health and wellness bona fides, the red-hot Design District location of Parterre 42—it will rise on a vacant lot bounded by NE 42nd and 43rd streets, between NE 2nd and 4th avenues—is also being touted as an obvious top draw for future tenants.
A construction timeline has not been announced at the time of this writing.











