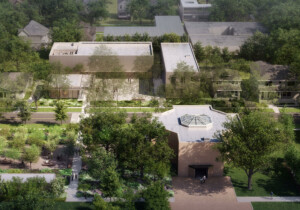While it might be lacking in some areas, Texas isn’t a state with a dearth of skyscrapers. Houston, Dallas, San Antonio, and Austin all sport appropriately big skylines, with two supertall-qualifying skyscrapers dotting Houston’s tower-packed horizon, both completed in the early 1980s: IM Pei & Partners’ 1,002-foot-tall JPMorgan Chase Tower (née the Texas Commerce Tower) and SOM’s 992-foot-tall Wells Fargo Plaza (originally Allied Bank Plaza).
JPMorgan Chase Tower and Houston, however, are slated to be stripped of their respective bragging rights of the Lone Star State’s tallest building and Texas city with the tallest building as construction work on a new supertall is now officially underway in downtown Austin. Developed by Lincoln Property Company (LPC) in partnership with Kairoi Residential and designed by the skyscraper specialists at Kohn Pedersen Fox (KPF), the 74-story Waterline will rise a record-setting 1,022 feet over the Texan capital city at a 3.3-acre campus along the Waterloo Greenway near the intersection of Lady Bird Lake and Waller Creek.
As announced earlier today, the mixed-use supertall tower at 98 Red River Street has just broken ground.
Currently, the tallest buildings in Austin are the 690-foot Independent (a.k.a. the Tetris Tower and Jenga Tower) and the 683-foot-tall Austonian. Both of these buildings, completed in 2019 and 2010, respectively, rank as the tallest buildings in Texas outside of Houston and Dallas and as the first and second tallest all-residential towers west of the Mississippi.


Like the current lankiest buildings in Austin, the LEED Gold–targeting Waterline will also include residential—and a hefty amount of it. In total, the massive vertical development will include 352 luxury apartment homes populating the tower’s top 33 floors. The 41st floor will be home to a resident amenity space featuring two swimming pools along with coworking space, lounge, bar, and communal kitchen. The floor above that will also be stuffed-to-the-gills with amenities including movement and workouts studios, steam room, soaking tubs, BBQ pits, hammocks, and dining area as detailed by a press release announcing the project’s groundbreaking and other key details.
Moving back to the ground level of Waterline, the tower will feature 24,000 square feet of space dedicated to shops and restaurants spread across two levels and overlooking the lush, riparian site; per the developers, a “floodplain forest” will separate the tower from the Waterloo Greenway to “protect the natural experience for trail users.” (The development team has pledged $1 million to the Waterloo Greenway Project to support improvements along the 1.5-mile urban trail connecting the University of Texas at Austin to Lady Bird Lake.)
“Supported by sculptural columns, the tower’s base is lifted 30 feet above street level, creating a two-story canopy that integrates the rugged, lush natural character of Waller Creek,” elaborated KPF in a statement. “This vast public space, called the ‘paseo,’ connects the building to the waterfront and will serve as a gathering space day and night. Waterline’s form stacks and twists in response to the curvature of Waller Creek, gesturing to Downtown Austin while using horizontality to distinguish the variety of programs.”


Located directly above Waterline’s publicly accessible ground level will be the Austin outpost of sustainability-minded luxury hospitality brand 1 Hotels; the 251-room property—the first 1 Hotels location in Texas—will be spread across 13 floors; the 14th floor is set to include a ballroom and event spaces and the 16th floor will feature a rooftop pool and dining options.
Last but least, the office portion of the tower will comprise 700,000 square feet of space spread across a total of 27 stories. In addition to a Texas-sized fitness facility on the second floor, office tenants will have access to a 24,000-square-foot amenity deck featuring a sprawling outdoor terrace and indoor event/meeting spaces on the 14th floor.
All through major elements of Waterline—hotel, office, and residential—will include separate entrances accessible via the paseo.
“Waterline will offer a truly unique experience with unrivaled views, world-class amenities and a thoughtful design that connects the building’s interior with the project’s unique natural surroundings throughout the building,” said Michael Lynd Jr., CEO of Kairoi Residential, in a statement. “We’re thrilled to introduce Austin’s next iconic project.”


Joining KPF on the larger Waterline design team are HKS Architects (architect of record), TBG Partners | Nudge Design (landscape architect), Michael Hsu (interior designer, office), Studio MAI (interior designer, hotel and residential), Brockette Davis Drake (structural engineer), WPI Group (civil engineer), Alvine (MEP engineer) and DPR in the role of general contractor.
Ottawa-headquartered PSP Investments is equity partner on the development with Blackstone Mortgage Trust, Inc. providing construction financing. As noted by the Austin American-Statesmen, the development team has not released an anticipated project cost although a 2021 filing with the Texas Department of Licensing and Regulation estimated Waterline to cost in the ballpark of $520 million.
Texas’s new tallest tower is anticipated to top out in August 2025 with the hotel and residential units opening in the fall of 2026. The project received a final go-ahead in April from the City of Austin with site prep work commencing shortly thereafter. Waterline joins two other towers co-developed by LPC—the 66-story, mixed-use Sixth and Guadalupe, also a Kairoi Residential project, and a 48-story office tower dubbed The Republic—transforming the once-modest Austin skyline. Those two projects are slated to open next year and in late 2024, respectively.











