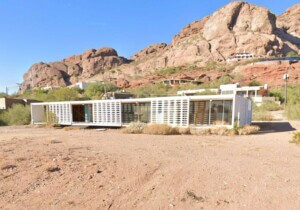NASA has imploded the administrative headquarters of the Marshall Space Flight Center to make way for a new state-of-the-art facility on the storied site in Huntsville, Alabama. The Marshall Space Flight Center, a 1,800-acre-campus that houses laboratories and research centers focused on rocket and spacecraft propulsion, has been in operation since 1960.
Building 4200, the administrative headquarters, was one of the first buildings on the property; the 11-story curtain wall structure was designed by Fort Worth–based architect Wyatt C. Hendrick. Completed in 1963, it continued to serve as the administrative office for the research center, including that of all 14 Marshall Space Flight Center directors. A number of large-scale NASA projects have taken form inside its hallowed halls, including work on the Apollo program, notably the Saturn series of rockets. In addition to office and laboratory rooms, Building 4200 offered faculty a long list of in-house amenities, including a barber shop, cafeteria, photography lab, library, mail room, outdoor patio, and a large auditorium for hosting conferences, meetings, and seminars.
While Building 4200 was constructed to withstand rocket testing, the aging facility was not invincible to the hands of time. Due for a renovation in 2030 as a contender in NASA’s “repair-by-replacement” approach, which demolishes old buildings on the campus to build new, energy-efficient ones. In 2020, a number of structural issues were identified on the exterior walls of the building, prompting NASA to hire Target Contractors to implode it on October 29.
“Buildings come down, but science and exploration continue onward,” said Marshall Director Jody Singer said in a statement announcing the demolition earlier this month. “Marshall’s true legacy isn’t a glass and stone edifice, but the men and women who work within – the vanguard of future space frontier expansion for untold decades to come.”
The razing of Building 4200 will allow for the construction of the Marshall Exploration Facility and a new Engineering Science Laboratory, as well as other support and administrative operations. It will be constructed with sustainability in mind, with new systems that lower energy and water use and improve air quality and ergonomics. And while the demolished building was in operation for its target lifetime of 60 years, NASA hopes to replace it with a structure that exceeds that lifespan with technology that can be updated with time and adaptable, compactible floorplans that anticipate multiple uses.
“We’re pushing for buildings with century-plus lifespans, easily modifiable floor plans, and utilities and technology access that can be reconfigured or updated as the building evolves and ages,” elaborated facilities project manager Megan Vansant.
“We’ve spent several years working out what we need and don’t need, tightening up Marshall’s overall square footage,” added Marshall master planner Justin Taylor. “For every square foot we build, we try to take out two square feet – reducing the center’s footprint by as much as half without reducing capability.”
Every 10 years, NASA requests that its field centers assess the condition of their facilities and update a master plan vision to outline upgrade requirements. Part of this vision involves upgrading the Marshall Space Flight Center as a whole and adding extensive greenways to promote pedestrian routes instead of vehicular traffic between complexes across the campus.
While no longer standing as a relic of space history, the legacy of Building 4200 will not be forgotten. Preservation efforts by NASA’s History Office and the Alabama State Historic Preservation Office has ensured the trove of imagery, video, and other documentation of the building and its history is archived and publicly available though the Library of Congress.
Until the new building is constructed, the staff and facilities within Building 4200 have been temporarily relocated to Building 4221.











