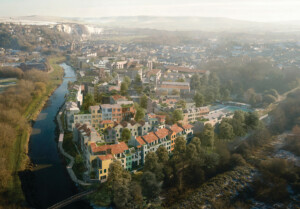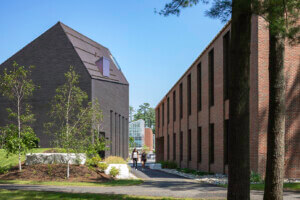Architect: Oslotre
Location: Kristiansand, Norway
Completion Date: April, 2022
While Scandinavia already has a reputation for mass timber construction, including what was, until this year, the world’s tallest timber building, Oslotre’s St. Olavs vei 18 shows a continued innovation of timber projects in the region. Located in Kristiansand, on the southern tip of Norway, St. Olavs vei 18 is the city’s first residential cross-laminated timber (CLT) building. The five story structure is home to 28 apartments, no larger than 40 square meters (430 square feet) each. Completed in April, the units are being marketed to first-time buyers.

Oslotre designed the project for a restrictive site, though kept a focus on daylighting with parametric modeling tools. The geometry of the building’s floorplan cuts in and out along the edges to guarantee natural light from at least two directions in each unit, and every unit contains a balcony. The design team also opted for a slightly larger ceiling height than is standard, at 2.6 meters (8.5 feet), making the interiors feel more spacious within their limited square footage.
The majority of the building’s facade is clad in columns of ore-pine—the heartwood of old-growth pine trees—wrapping both flatter sections of the facade and the extruding balconies. Ore-pine will turn gray over time, though the design team chose to apply a light gray coating to the wood for the building’s completion, so that the facade’s final color would be apparent upon its completion. As Tycho told AN, ore-pine was chosen for its durability; it can last up to 80 years without needing treatment.
The remaining portions of the facade are clad in oiled cedarwood, whose sheen contrasts with the ore-pine. As Tycho explained, cedar’s durability means that it will not twist or shrink over time. The design team placed the cedar panels alongside more private spaces of the exterior, like balconies, hoping for them to emit a “soft” texture in contrast with the ore-pine.

The building’s structure was built with CLT, with Oslotre focusing on material efficiency throughout the project. As Oslotre architect and founding partner Jørgen Tycho told AN, “we always aim to use as little wood as possible in our architecture.” Tycho noted the firm’s progress in designing with CLT structures for a decade, refining their work into a process in which material efficiency is optimized without sacrificing the quality of residential spaces.
Tycho said that “the key is to design the building as a wooden building from the start.” This can avoid extraneous cut-outs from the timber during manufacturing, and make for an efficient shipping process as the amount of timber required for each stage of the project is detailed by Oslotre far in advance. At St. Olavs vei 18, this process allowed for a CLT structure whose wall elements do not exceed eight centimeters (3.1 inches) in thickness, and floor slabs 12 centimeters deep (4.7 inches). Structural glulam beams within individual apartments support the shorter spans.

Carbon considerations were important in the design of St. Olavs vei 18. Tycho stated that when building with wood, Oslotre typically achieves a 40–60 percent reduction in carbon dioxide emissions. Ore-pine is abundant in Norway, and as Tycho explained, Oslotre tries to source materials locally when possible. The CLT was also locally sourced, though the cedar was shipped from Canada, which can be more carbon-efficient than trucking it from elsewhere in Europe. Materials were also saved in the design of floor-to-ceiling windows as less timber had to be cut out for the glazing.

Oslotre worked closely with Moelven Wood, who manufactured the facade panels, and VEF, the contractor, to detail the wood. It was during this process that the decision to coat the ore-pine in gray was made. This collaboration also led to “a thought of the facade loosening up at the top and around the balconies, with air gaps giving the facade a lighter look,” said Tycho. Workers built the CLT in five weeks, and, as Tycho told AN, “the building…from start to finish, took only one year.”
Project Specifications
- Architect: Oslotre
- Location: Kristiansand, Norway
- Completion Date: April, 2022
- Contractor: VEF Entreprenør
- Structural Concept, Timber: Ny Struktur
- Structural Contractor, Concrete: Multiconsult
- Facade Panels: Moelven Wood
- Cross-Laminated Timber: Splitkon
- Fire Concept: Sweco Norge
- Ventilation Concept: Rivco
- Landscape Architecture: Oslotre; Edit











