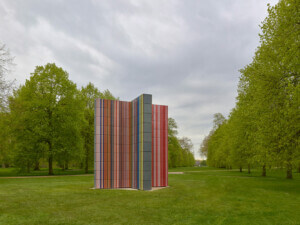Today local officials granted planning permission for Selldorf Architects’ planned renovation of the National Gallery in London. The proposed changes will transform the existing Sainsbury Wing, a postmodern addition designed by Venturi Scott Brown in 1991.
Looking ahead—far ahead—plans call for a “futureproofing” of the wing so it’s relevant and useful for the next 200 years. Changes will make it more energy-efficient and improve the sightlines out to Trafalger Square. The new layout will also streamline entry into the gallery, and expansive windows will draw more natural light into the main foyer.

Its remake is part of the National Gallery’s NG200 project, an initiative to honor its bicentenary in 2024. The National Gallery chose Selldorf Architects in July 2021, along with a team that includes Purcell, Vogt Landscape, Arup, AEA Consulting, Pentagram, Kaizen and Kendrick Hobbs. The Sainsbury Wing, an addition designed by Venturi Scott Brown in 1991 is a Grade I–listed structure, the highest historic preservation designation in the country that indicates it is exceptionally significant to British cultural and architectural heritage. This isn’t the first time Selldorf Architects has worked on a Venturi Scott Brown design, the New York–based firm also recently completed an expansion on the The Museum of Contemporary Art San Diego.

The team presented preliminary designs in February 2022. Following public feedback, the National Gallery subsequently submitted its renovation application to Westminster City Council in July of this year and continued to rework the scheme following disapproval. At the center of all this were cries from architects and preservationists to retain notable architectural elements of the original museum design, among this its rusticated and Egyptian-style columns.
The redesign also focuses on accessibility, creating a new connection between the Sainsbury Wing and the Wilkins Building and a new entrance that will allow visitors to gather and wait inside the museum rather than in the outdoors, as was the norm. It will also create space for the new Supporters’ House and Research Centre, which will be realized in previously underutilized spaces.

“The exchange we have had over the last 18-months with all those who care about the Gallery, not just in Westminster, but around the world, is echoed in our plans and its dialogue with the existing buildings,” Founding Principal of Selldorf Architects Annabelle Selldorf said in a National Gallery press release. “We have retained the essential quality and features of the Sainsbury Wing whilst creating a space and arrival sequence that is welcoming to all.”
Not everyone in the architecture and preservation world favors Selldorf’s designs for the Sainsbury Wing. One of the bluntest critics of the scheme is the wing’s original architect, Denise Scott Brown who shared her objection for the renovation in a op-ed shared on Mas Context this past weekend. She further made her point in a piece published by The Guardian in which she said: “[Selldorf’s] making our building look like a circus clown.” “There are elements of tragedy—circus clowns are made up to look happy, but they’re not. This is a circus clown wearing a tutu,” she continued.
In a public comment submitted to the City of Westminster, eight former RIBA presidents took particular issue with the relocation of the gallery’s signature Egyptian columns:
“The columns-as-walls are significant in their inconsistency with and juxtaposition to the regular colonnade of chunky columns. They are a comment upon a norm but when they become the norm with nothing to compare them to they become meaningless … It looks like a design-by-numbers attempt at architecture. There is absolutely no understanding on the part of the architects about how this building came to be or what it achieves in its carefully considered spaces and hierarchies.”

Because tastes and consensus around what constitutes an “appropriate” intervention change over time, preservationists tend to endorse designs that could be reversed in the future without harming the original building. Some, architecture critic and former RIBA Journal editor Hugh Pearman, have argued that Selldorf’s plan removes too many design elements so it would be impossible to bring the Grade I building back to its original form, if need be.
With planning permission secured from Westminster City Council, if everything else proceeds on schedule, the revised Sainsbury Wing will reopen in May 2025.











