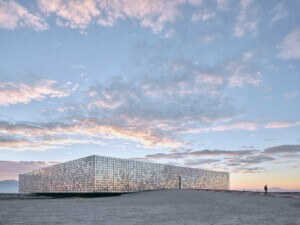On June 16, Facades+ will return to Toronto with a full-day symposium featuring the latest projects in Canada, as well as a methods and materials expo hall. The conference will be co-chaired by Anthony Fieldman, partner at DIALOG. The program will spotlight cutting-edge campus architecture, a new community center, and a high-tech archival facility. Roundtable and panel discussions will cover topics including resiliency research, circularity and sustainable construction, and new prefabricated envelope solutions for existing buildings.
Circularity: The Future of Facade Construction and Delivery
Tim Coldwell, president of Chandos, a tech-driven and sustainability-focused construction company, will present Kindred Works, Canada’s largest affordable housing development project. The project is redeveloping land owned by the United Church of Canada into sustainable and affordable homes utilizing prefabrication, design for disassembly, and passive house. Coldwell will discuss the application of these approaches in Kindred Works, and how they fit into Chandos’s larger approach to a quickly shifting construction industry.

Net Zero Design for Higher Education: Dynamic Facades
Rob Claiborne, partner at DIALOG, will present a case study of the MacKimmie Complex on the University of Calgary campus. The project scope involved the complete renovation of the 1960s complex, which was originally built with concrete. The renovated complex is now carbon net-zero—a successful example of adaptive reuse. Attendees will learn about the complex’s high-tech, double-skin envelope, and automated venetian blinds. The project achieved Canada Green Building Council’s (CaGBC) Zero Carbon Design Certification in 2020.
Integrated Facade Replacement Opportunities for Existing Buildings: A Radical Approach
Peter Russell, the cofounder of Hydronic Shell, will show how his company is proposing to transform the conversation around high-performance building envelopes and adaptive reuse. Hydronic Shell is an all-in-one prefabricated panel concept which contains heating, ventilation, and cooling systems. This technology will be used to reskin existing housing stock to improve energy efficiency.
Beyond the Crystal Palace
This roundtable will take the form of a wide-ranging discussion, covering recent changes to design and construction methods in addition to offering a historical perspective. As the all-glass facade falls out of favor, designers, engineers, and contractors are looking for new ways to imagine the building envelope, with particular attention paid to operational carbon and energy efficiency. Join Rob Claiborne, Kelly Alvarez Doran, Anthony Fieldman, and Peter Russel as they discuss the future of the building envelope.

Facades in Focus: Churchill Meadows Community Centre
Tyler Walker, principal at MJMA, and Ian Mountfort, principal at Blackwell, will present a case study on Churchill Meadows, a mass timber community center in Mississauga, Ontario. Their presentation will illuminate the design process, describing the integration of timber into the structure and the solar shading provided by the aluminum-mesh panels on the building’s facade. The presentation will delve into technical details regarding concealed lateral bracing and the structuring of glulam columns.
High Performance Envelope Research & Innovation
As climate change progresses, buildings will be subject to an increase in extreme wind conditions. Angela Mejorin, a post-doctoral researcher at Western University, will present her research on performance-based facade design and propose alternative frameworks for impact test requirements. Attendees will come away from this presentation with a greater understanding of the challenges posed by wind-borne debris and the available design solutions.

Sustainable Envelopes for Cultural Preservation: Library and Archives of Canada
The symposium will end with a presentation on the recently completed Library and Archives Canada building in Gatineau, Quebec. Mark Berest and David Stavros, principal and partner at B+H Architects, respectively, will cover technical aspects of the building’s facilities design, including its nested thermal envelope, automated archival vaults, and variegated stone facade that corresponds to the region’s natural geological stratification. The presentation will focus on the prerogatives of the building’s envelope, specifically focusing on the protection of collections from moisture, temperature fluctuation, and light, as well as the significant sustainability goals achieved. This unique project is the first net-zero carbon building dedicated to archival preservation in the Americas and the first federal building built to the requirements of Canadas Greening Government Strategy.
Click here to view additional conference information and register.











