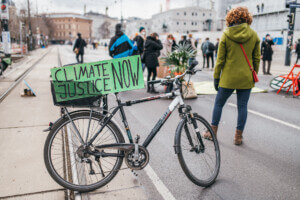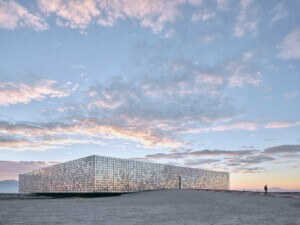Architectural mock-ups are curious creatures. Peeking over construction fences, the isolated chunks of facade often appear like sculptures. However, unlike a Rachel Whiteread cast, once the assemblies have been tested for durability or visual cohesion they are typically thrown away rather than sold at the Gagosian. Designers of the project Testbeds—New Affiliates cofounders Jaffer Kolb and Ivi Diamantopoulou and architect and PhD candidate at Columbia GSAPP Sam Stewart-Halevy—were inspired to test alternative afterlives of the mock-ups through reuse instead of waste.
Testbeds proposes the reuse of architectural facade mock-ups from many of New York’s construction sites as support structures for community gardens. The city owns over 500 locations, which are run by volunteers. Last year, the initiative, with support from the Department of Parks and Recreation’s GreenThumb program, completed its first pilot project in Rockaway, Queens.

The effort is also currently on view in the exhibition Architecture Now: New York, New Publics at the Museum of Modern Art as one of 12 projects that consider the city as a “fragile ecosystem in need of care.” In the exhibition, Testbeds exists as a built and speculative project through renderings, a board game, and a video of daily life at its first location. Hyperrealistic renderings of different mock-ups propel viewers into the near future, with a white speckled panel tilted to form a quasi-A-frame, a greenhouse popping out of one of its openings. Another facade stays upright, forming a theater. Flipped horizontally in another, windows become skylights. The circular board game imagines the city as a “reconfigurable space instead of a space of consumption” where the players negotiate matching architectural prototypes with community gardens across the boroughs. Tiny 3D-printed mock-ups crisscross their way to new green homes. In the video that flanks the corner, real volunteers work with the lush produce of harvest time while the first built Testbed, dubbed The Garden by the Bay, glints in the sun. The design team told AN that “the exhibition at MoMA seems to have captured the imagination of many different ‘publics’ in the city, and it has been wonderful to see the work of The Garden by the Bay gain visibility on this stage.”


I visited this garden on a misty spring weekday in Edgemere, a neighborhood on the Rockaway Peninsula in Queens. Jackie Rogers and Laquetta Little welcomed me to share their experience directing the site. The Testbeds project couldn’t have come at a better time. The garden’s president and a longtime Edgemere homeowner, Rogers said the structure “helped people imagine the space” and what it could be. She recounted how, after a couple of years developing the garden near the northern end of the peninsula, watching the structure get built was a very exciting time, from seeing its foundations poured in late 2021 to witnessing its completion in late 2022. Its largest wall is faced in ridged high-performance–concrete panels originally used in a mock-up for a new condominium at 30 Warren Street in Manhattan. The pieces enclose a massive gold-tinged aluminum window frame, with clear twin-wall polycarbonate sheets sliding within the frame that open for airflow and views. Each of the structure’s three rooms combines the programs of greenhouse, toolshed, and gathering space. Aside from the salvaged materials, off-the-shelf materials like corrugated aluminum, raw lumber, and plywood compose the other facades, while CMU blocks and steel columns anchor the pavilion to its concrete floors and footings.

The garden’s organizers are already planning for expansions facilitated by their new Testbed venue. Rogers remarked that it’s “not about working harder [but] about working smarter,” as the garden has already doubled in size to around 15,000 square feet with the acquisition of a neighboring lot. The garden now has about 35 members who regularly volunteer. With its growth in membership and the Testbeds addition came an increase in visitors, including NYC City Council Member Selvena N. Brooks-Powers, and Girl Scout troops. Rogers and Little are already imagining architectural expansions to accommodate a range of functions from garden support services to a community center. The current wish list includes wi-fi, electricity, PV panels, bug screens, and water access beyond a public hydrant to quench the thirst of vegetables, flowers, grapevines, and fruit trees. Across the street, there are many city-owned vacant lots now destined to become affordable homes under the Edgemere Community Land Trust, and perhaps, Rogers and Little pondered, even more public garden spaces.


Through the first Testbed installation and projections of many to come, Kolb, Diamantopoulou, and Stewart-Halevy imagine that mock-up reuse could become a systematic part of the construction process in New York. When asked about the project’s future, the trio said they are “now in the process of forming a nonprofit, with the counsel of the Lawyers Alliance for New York, that will lay the legal and financial groundwork for Testbeds to continue.” They also shared that GreenThumb remains a partner in the project, and together they look forward to matching future homes for Testbeds elsewhere in the city.
Angie Door is a writer and designer who lives in Brooklyn.
Project Specifications
- Project leads: New Affiliates and Sam Stewart-Halevy
- Location: New York
- Completion Date: January 2022
- Structural engineering:Silman Engineering
- Contracting: Think Construction
- Mock-up storage: AM Glass
- Support: Cape Advisors, The Architectural League of New York, The Garden Conservancy, and NYC Department of Parks and Recreation’s GreenThumb program











