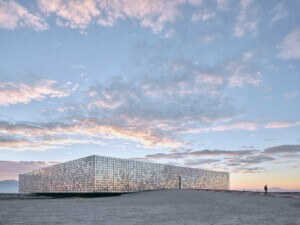Architect: DIALOG
Location: Calgary, Alberta, Canada
Completion Date: September 2022
The original precast concrete panels, glazing, mechanical and electrical systems of University of Calgary’s MacKimmie Complex were dismantled and recycled to install a state-of-the-art double-skin glass facade on a library tower built in 1966. While the tower structure was salvaged, in this latest renovation led by the design team at DIALOG, the original academic block and link were demolished and rebuilt from the ground up. At 381,000 square feet, the complex contains the retrofitted library tower, which has been transformed into an administrative building housing over 1,200 staff members, as well as a four story academic building with classrooms that can hold up to 120 students each.

The existing library tower and the academic building are connected by the Link, which serves as the main entrance into the two building and houses communal study space as well as a large atrium. The complex is situated within Swann Mall, a manicured prairie landscape which fills the space between campus facilities.
As an antithesis to the impenetrable concrete panels which enveloped the original brutalist structure the design team elected a glass curtain wall. This also satisfied the University’s requirement that the new building allow students and faculty ample sunlight while offering a connection to nature and the surrounding campus. John Souleles, partner at DIALOG, told AN “glass allowed solar activation of the existing concrete as thermal mass and as a heat-sink to pre-heat and pre-cool the building without the use of active systems.”

Both planes of the double glass facade feature automated windows equipped with hundreds of sensors measuring temperature, humidity, air pressure, and solar intensity. The data from these readings is sent to a building automation system (BAS) which also collects data from two remote weather stations. According to these metrics, the BAS manipulates the windows and shade structures to manage temperature and light passively before resorting to the use of mechanical or electric systems such as heating, cooling, or lighting.
Triple glazed windows mean the temperature within the cavity between the two facade skins never drops below 55.4 degrees Fahrenheit (12 degrees Celsius even during extreme winter temperatures. This thermal buffer allows the MacKimmie Complex to achieve its ambitious energy reduction goals.
The south- and east-facing portions of the building’s curtain wall has been integrated with polycrystalline photovoltaic panels. The building’s roof also features a photovoltaic plane.
Within the academic block, three large vertical vessels descend through the building. These spaces are occupiable and act as daylight receptacles.

The building also features radiant panels to heat and cool the building, as well as a night flush system which removes heat from the building overnight, cooling the structure’s thermal mass.
Materials from the original tower facade were taken to specialized Alberta-based recyclers who could manage the complex removal of adhesives and sealants from the pre-cast panels, glass, and aluminum frames. Though extremely brittle, the original glass was successfully recycled. The precast panels were ground up for future use as an aggregate in concrete and landscaping.

The retrofit of the MacKimmie Complex is poised to accomplish a number of high-performance energy targets. In 2020 the project achieved certification under the Canadian Green Building Council’s new Zero Carbon Building Standard and is targeting LEED Platinum certification. The complex’s tower will have achieved an 86.7 percent EUI (Energy Use Intensity) reduction by 2030. Reusing the building’s original concrete structure sequestered over 8,000 tons of CO2. The ambitious sustainability goals of the MacKimmie Complex retrofit fall in line with the university’s broader environmental mission. The University of Calgary is the only school in Canada which has appointed a vice president of sustainability and has also implemented the progressive “Eyes High” strategy which seeks to, among other things, adapt campus architecture to optimize teaching, learning, and community collaboration.
Impressively, construction on the project managed to continue without major delays during the Covid-19 pandemic. Materials for the project were purchased and tendered prior to the pandemic and the resulting supply chain crisis. Prior to installation, the building’s facade was temporarily constructed within a remote testing facility to study water and air pressure as well as fine-tune the assembly. The diagonal design of the facade necessitated required a detailed review of sequencing and unitization careful attention to the sequence and unitization of glazed panels.
Project Specifications
- Architect: DIALOG
- Location: Calgary, Alberta, Canada
- Completion date: September 2022
- Contractor: Stuart Olson
- Electrical engineering: SMP Engineering
- Structural engineering: Entuitive
- Civil engineering: Urban Systems
- Climate engineering: Transsolar Klimaengineering
- Energy modeling, compliance and technical modeling: DIALOG
- Facade installation: Ferguson Glass
- Wind consultant: Gradient Wind
- Lighting: Delta Light
- Acoustics: Patching and Associates
- Accessibility: Level Playing Field
- Commissioning agent: WSP
- Code: Jensen Hughes











