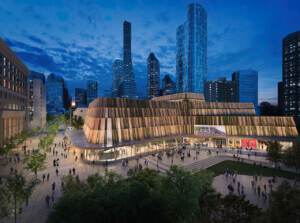Diller Scofidio + Renfro (DS+R) has been named the design architect of the forthcoming Pina Bausch Zentrum (PBZ) in Wuppertal, Germany following a two-part competition. The PBZ is named for the 20th-century German dancer and choreographer who founded the Tanztheater Wuppertal Pina Bausch, which is housed at the center. After working in New York, Bausch’s stripped-down performances in West Germany, including an interpretation of Stravinsky’s Rite of Spring, and Café Müller, have come to characterize her larger body of work. DS+R will be working with local architect Höhler+Partner, Architekten Und Ingenieure and landscape architect Rainer Schmidt Landschaftsarchitekten on the project, which is receiving significant state funding.
The PBZ will be built on a somewhat isolated site between the Wupper River and a main roadway, Bundesallee. It will be organized to serve four programmatic functions: the preservation and renovation of the 1960s Gerhard Graubner–designed Schauspielhaus (theater) for the Tanztheater Wuppertal Pina Bausch; a new production center capable of hosting multidisciplinary performances; an archive of Pina Bausch’s work; and the Wupperbogen Forum, a public space for “social cohesion and bridging communities in the fields of science, politics, economics, education, urban planning, and art.” The PBZ will also include dining areas and parking spaces, and is accessible via public transit.


The plan for the PBZ arranges the complex around east-west and north-south axes, with a courtyard at the center. The design team took inspiration from Tanztheater Wuppertal Pina Bausch director Boris Charmatz’s “sentiment that dance is everywhere,” DS+R said in a press release. The north-south axis will run from the Wupper River to the main street connection, with the lobby situated near the street and the multifunctional space to the south. A ballet hall cantilevers over the lobby, shaping the complex’s northern facade with translucent floor-to-ceiling glass. The east-west axis will extend existing garden courtyards, with the archive located on the eastern side and kitchen on the west, which will connect the existing performance venue and new building. The site ultimately connects south to a walkway and terraced space along the river, and to the street and forthcoming plaza on the north side.

Upon selecting DS+R’s entry as the competition winner, the jury said that “the industrial aesthetics that the authors have in mind for the new building is not only reminiscent of Wuppertal’s industrial heritage, but also suggests a relaxed form of expression that wants to correspond to the experimental use intended by the Pina Bausch Zentrum.”

Renderings from DS+R show the PBZ’s dual-axis organization formed by rectangular volumes, with large sections of sliding doors and operable windows that leave more porous connections between the volumes. The multi-tired spaces around the central courtyard will allow for flexibility in both performance and viewing arrangements, connecting multiple levels of terraces and interior circulations around the two axes. For example, a terrace connecting to the ballet will offer dancers additional warm-up space outside, an operable wall can open the multifunctional space to public areas and additional seating, and elevated terraces and catwalks connecting to the main courtyard will offer visitors views into rehearsal spaces. The arrangement also allows public access to the campus without the need to purchase a ticket for a specific performance, with the grounds being fully accessible.
Environmentally, the cantilevered structure will be built with 100 percent recycled steel, manufactured with renewable energy (navigating around a common environmental failure of steel) and allowing for column-free rehearsal spaces. With many spaces containing operable envelope sections, natural ventilation will moderate interior conditions for part of the year—and depend on performance needs—while a ground-source heat pump and radiant cooling will otherwise condition interiors.

At a presentation of the project’s design, DS+R partner Elizabeth Diller emphasized the need for a flexible design that—in addition to robust technical infrastructure for performances—will need to be designed not only for how dance is exhibited now, but with the ability to host dance as it may exist in 30 years. Diller took inspiration from Bausch’s work, which she first saw in the 1980s, and characterized as “liberating, radical, laced with humor, with social critique, and with a spectacle of the ordinary.”











