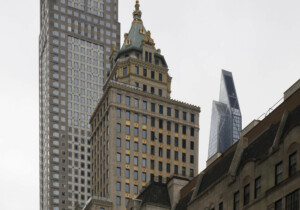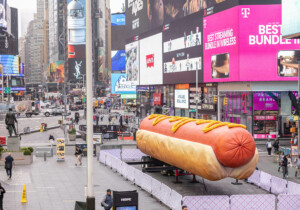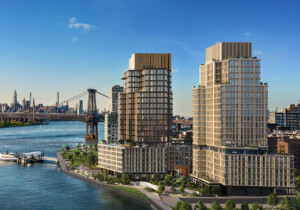New York City is taking one more step toward cleaning up the Gowanus Canal. A new Selldorf Architects–designed facility, managed by the NYC Department of Environmental Protection (DEP), will combat the problem of CSO endemic to these low-lying areas of south Brooklyn. Part of the massive Gowanus Canal Combined Sewer Overflow Facilities project, the new infrastructure also aims to enhance the neighborhood by offering a new 1.6-acre public park.
The facility was designed in collaboration with engineers and architects of record Hazen and Sawyer, and Brown and Caldwell. The project will serve as another line of defense alongside other measures being taken against pollution to the Gowanus Canal. One such target is combined sewer overflow (CSO), which occurs when increased rainfall causes water treatment stations to overflow, expelling raw sewage and polluted runoff into NYC’s waterways, like the Gowanus Canal, but other priorities are coal tar and petroleum related contamination. Selldorf’s new facility will combat these by offering extra storage for the overflow, stopping these floods and protecting the waters.
“Designing civic infrastructure projects is an opportunity to contribute to the creation of healthy, diverse and vibrant urban communities. They demonstrate the positive power of design and its place in every aspect of city life,” said Annabelle Selldorf, principal of Selldorf Architects. “We have always had a mix of projects in our portfolio from cultural and civic to residential. In 2013 we completed the Sunset Park Municipal Recovery Facility, the largest complex of its kind in the United States and it was extremely gratifying for everyone involved to see the impact well designed infrastructure projects can have on the nearby residents and the city at large.”

The Gowanus Canal has a long history of pollution and contamination that stems from misguided human intervention and urban design schemes. The infamously dirty waterway actually dates from the earliest days of New York City’s history. It started as a natural confluence of inlets that provided Brooklyn’s indigenous tribe, the Canarsee, with fish and freshwater, as the marshland of this area of Brooklyn filtered out both contaminants and much of the ocean’s salt. Unfortunately, by 1869, settlers had drained and channeled these marshy resources into the canal we know today. Quickly, the Gowanus Canal became one of the most heavily contaminated bodies of water in the nation due to the large number of factories, refineries and other waste-producing industries that lined its banks as New York City expanded into a hotbed of industrial production at the turn of the century.
Although that has all but stopped directly, CSO emergencies continue to thwart complete canal remediation. Calls for a cleanup have been amplified in more recent years as the Gowanus neighborhood has recently been rezoned to create a more welcoming, residential neighborhood along its banks that traverse several burgeoning Brooklyn neighborhoods—bringing with it rapid gentrification and displacement. But amidst this “transformation,” climate change has filled its toxic shoes: Though CSO events have been decreasing over time, the arrival of heavier rains means that the conditions that precipitate CSO events may occur more frequently.
Attempts to clean and protect the Gowanus Canal began in the 1970s when the neighborhood had begun to complain about its smell, but it was not until 2010 that the canal was officially added to the National Priorities List, also known as the Superfund program. Under this program, the canal would be promised funding for remediation of its toxic waters. Finally in 2013, the Record of Decision, or plan of action, was issued.
There are numerous Superfund sites named throughout New York City and in consideration of national status, although the Gowanus Canal is ranked as one of only four federally named. The Gowanus Canal has been lucky—the planning speed being notably quicker than that of nearby sites like Newton Creek, potentially due to the influx of higher-income residents in Gowanus neighborhood. Newton Creek, the narrow body of water separating north Brooklyn from Queens, gained Superfund status in 2010, three years before the Gowanus Canal, yet the Creek has not had its own Record of Decision issued yet.
The Gowanus Canal remediation plan is divided into three Remediation Target Areas: RTA 1, 2, and 3. RTA 1 cleaning consisted of dredging the canal bed. Some RTAs will require a different approach, however, if contaminants have infiltrated deeper into the active sediment.

The new facility will complement overarching environmental goals by tackling a root cause for contamination: CSO. The system relies on underground tanks with a total capacity of 8 million gallons that will take in sewage overflow during times of extreme weather, preventing it from flowing into the canal. These tanks are controlled by an onsite head house, designed by Selldorf Architects, and covered by the promised public park designed by dlandstudio and Sasaki—a tactic not unlike the one used to “camouflage” West Harlem’s North River Sewage Treatment Plant.
Selldorf’s head house designs promise an industrially-inspired form reminiscent of the factories that once dotted the Gowanus Canal’s banks. However, the material choice of its cladding, red terracotta, references the immediate context of brick buildings built at the head of the canal. A prominent facade feature are louvers in this same material that also blend in with its surroundings and provide glimpses into the inner workings of the facility. Overall, the head house also meets the city’s emerging resiliency criteria, with all of the machinations lifted 15 feet above sea level. Five odor control systems then help keep the original complaint from the 1970s regarding the sewage smell at bay. In addition to this red terra-cotta form—a material chosen for its ability to complement the historic Gowanus Station (a landmark-eligible structure) at 234 Butler Street.

This facility on Butler is actually one of two planned tanks that were announced by Mayor Adams as a part of a $1.6 billion project aimed to protect the canal and offer more waterfront space to the public. The second tank’s site is further south on a triangular peninsula at Second Avenue and Sixth Street, with landscaping by SCAPE Landscape Architecture. Designed in a markedly different material, recalling a more modern, industrial monochromatic palette, the second facility will include additional programs. Kayak launches, as requested by the community are included in the plan, yet the site will also enhance other key municipal services such as salt sheds, snowplow storage and composting operations along with the Gowanus Canal Conservancy within new facilities.
Kevin Keating, a partner at Selldorf Architects, told AN that “While both CSO facilities share identical functional purpose, their locations—although on the canal—are in very different urban contexts. This played an essential role in our choice of materiality. The Red Hook site, at the head end of the canal, is in a much more residential area where brick and masonry structures are very prominent. The Owls Head site, on the other hand, is located further south in an industrial business zone distinguished by numerous manufacturing buildings and warehouses. A modulated, concave concrete formwork was derived, and based on a vernacular and typology that was ubiquitous up and down the canal over the decades.”

The Owls Head facility is expected to be completed by 2028, with Red Hook following in 2029, with Owls Head following in 2028.
A prior version of this article contained factual errors. These mistakes have been corrected.











