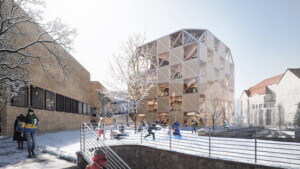Ehrlich Yanai Rhee Chaney Architects (EYRC), Hensel Phelps, and HMC Architects will work together to pursue a design-build of UC San Diego’s (UCSD) Ridge Walk North Living and Learning neighborhood. The 972,000-square-foot development, which was approved in March, will serve as the new home of Thurgood Marshall College, one of UCSD’s undergraduate colleges.
The ground up neighborhood, located west of the university’s iconic Geisel Library and connecting to the rest of campus through the Ridge Walk, will be home to an economics building, administrative and community spaces, an e-sports center, a cafe and market, and three dormitories for 2,400 students. Low-rise buildings occupy the existing site, including 250 beds of student housing, offices, academic facilities, a market, and a student lounge.

EYRC partner Mathew Chaney told AN that the design team is approaching the project with the idea of “The Woven Home.” Integrating the diversity of UCSD’s student body, academic offerings, and topography, this approach weaves together various facets of the school to create a neighborhood that feels cohesive within the existing university. Chaney said that this has led to a design that integrates the neighborhood’s offerings that are “pedestrian scaled and helps draw students deeper into the neighborhood.” From a planning perspective, students will be able to circulate through the neighborhood on pedestrian and bicycle paths, connecting to existing campus transportation infrastructure in order to access both buildings and green spaces that are part of the neighborhood.

Materially, Ridge Walk North will be built primarily from earth-toned concrete. The economics building and administrative offices will be clad “in a deeply ribbed panel of warm bronze and copper tones to help create the gateway that frames views to the Gavel Green (a neighboring open space),” Chaney said. The housing towers will be clad in a “variegated pattern” of cement rainscreen panels and chevroned metal panels, which will give the tower a “woven” texture, with colors shifting subtly between the towers, Chaney explained. Material durability guided these material decisions, as well as the choice to form building bases with cast-in-place concrete.

Open spaces will be structured to serve a variety of needs, with the larger Gavel Green paired with courtyard-sized spaces oriented for resident use. The landscape’s color palette is being designed in accordance with the facade materials, offering a cohesive look to the ground-up neighborhood.

Ridge Walk North is part of the university’s long-term development plans in which numerous low-density spots on campus were selected for densification, including ambitious plans below-market housing goals. The 2,400 beds in Ridge Walk North will contribute to UCSD’s pledge to guarantee two years of on-campus housing for incoming students. Chaney told AN: “Our team is proud to assist the university in achieving these lofty goals and helping meet the housing needs.” Chaney said that the design-build approach should allow the collective team to deliver cost-effective housing “on an aggressive schedule,” creating “an incredibly rich living and learning environment that allows students to form deep connections and flourish in all aspects of their education and growth.”











