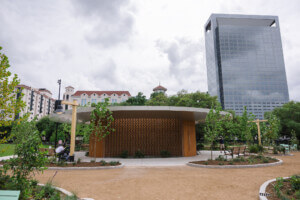If you look at the work of Sean Guess, principal at the Austin-based architecture office Faye + Walker, you might think he is a film nerd. Aperture House, a garage apartment Guess designed for a cinematographer and a movie director, is defined by a street-facing window whose proportions are 1.66:1 (5:3), an aspect ratio favored by some of cinema’s great directors. Alfred Hitchcock used it for Rear Window, for example, and the proportions of that movie’s frame are echoed in the proportion of the window that James Stewart’s character stares through to watch his neighbors.
But Guess is more interested in another kind of framing: the wood kind. Aperture House, named for the window in question, is less a heady exercise in proportions than a practical exercise in wood-based construction. Its drama comes from the careful execution of a simple concept: a gable roof punctuated by four dormer windows set at the form’s corners.


The garage apartment is the second volume on a small lot in East Austin’s Montopolis neighborhood, an area still replete with chain-link fences, cracked sidewalks, and old trucks, even as development arrives along East Riverside Drive. Guess knows the area well, as he has realized other projects here and lives nearby. The clients wanted a garage and some room for visiting parents and other guests. Taking the existing house as a starting point, Guess proposed a direct extrusion of that gabled form with a wood deck between the two volumes. Then he added the corner dormers. When Guess showed the clients a study model, the cinematographer left the room and came back with an old Kodak camera. The window, he pointed out, was the same aspect ratio as the camera’s viewfinder, and the same used in European-arthouse films. It’s also very close to the golden ratio (approximately 1.62:1) beloved by Le Corbusier and others.

At each corner of the vaulted second floor, set above a two-car garage, a dormer defines a programmatic area: living, cooking, sleeping, bathing. Forget the furniture: This interior is all about the angles. “This was really an exercise in making interesting forms and spaces with stick framing,” Guess told AN. In the living area, the window is pulled back 18 inches to allow for some protection from the high southern sun; an exterior surround made of limestone provides additional shading. The window slides into the vertical wall, which sits below the top plate of the second floor, and there’s a recess above the window so that the owners can pull down—what else?—a movie screen.

Guess’s interest in framing, he said, comes in part from a desire to keep projects affordable. “If I design something that I know is going to require steel in order to achieve a certain effect, I’ve gone against the nature of the project. With stick framing, I can take all the things we know work structurally and make sculptural moves within that.” The design of Aperture House, for instance, sets the bottoms of the window headers flush with the ceiling framing. “You have to have a header over a window,” Guess remarked, “but you don’t necessarily need more wall above the header.” Instead, windows extend up to the 9-foot-high ceilings of the dormers. (The sill heights of the Marvin windows vary according to program). A millwork box around the bathroom corner sits flush with the framing so that it reads as a wooden volume within the white drywall interior.


Faye + Walker is building a body of work that shows the power of a simple concept executed well. “To get to minimal, there’s a lot of complexity,” Guess reflected. “When you pull back the curtain, it’s really hard to achieve something that looks simple.” That’s a thought a director can appreciate.
Jessie Temple is a writer and architect in Austin exploring plant-based building materials at Cross Cabin Build + Supply.











