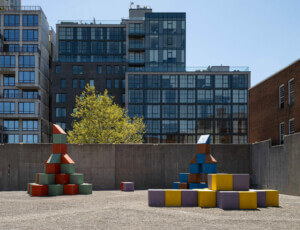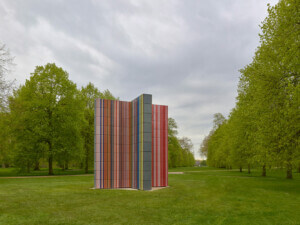In 1899, painter Charles W. Hawthorne left Long Island for Massachusetts, where he went east until he hit the Atlantic. In the fishing village of Provincetown, he founded the Cape Cod School of Art—the first school devoted to teaching figure painting en plein air. Some sixty years after Hawthorne’s arrival, a group of working artists and writers—poet Stanley Kunitz and abstract expressionist painter Robert Motherwell among them—established the Fine Arts Work Center as a nurturing beacon for creative types in the early stages of their careers. The Center brought them to Provincetown and gave them space, whether their needs involved an extended residency or a brief workshop or performance.
The Fine Arts Work Center (FAWC) alumni network is exceptionally strong, with fellows including poet Louise Glück, painter Lisa Yuskavage, and photographer Jack Pierson. The buildings themselves are a bit weaker: After decades of brutal New England winters and the wear-and-tear of well-meaning bohemians. By 2018, it was clear to everyone that the center needed a renovation.
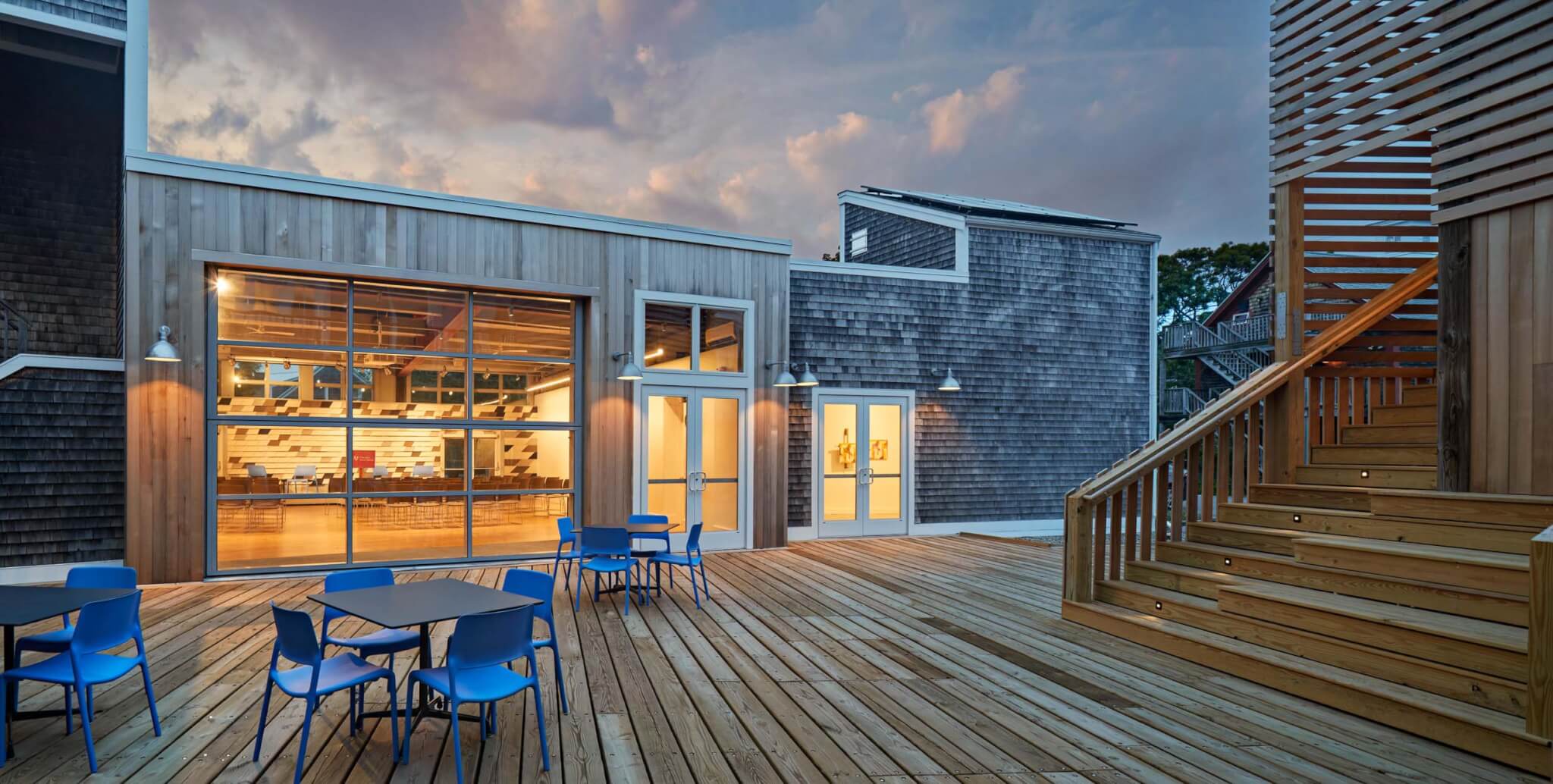
“Unlike other artist residencies,” said its executive director Sharon Polli, “we weren’t founded by major art collectors with huge endowments. It’s been a very grassroots organization from the beginning. Artists and writers kept it in these historic facilities through hard work and love and commitment, but were not able to make a lot of investment over time.” And so, for the Center’s 50th Anniversary, it embarked on a successful $1.4 million capital campaign, funding much-needed architectural improvements and its first endowment.
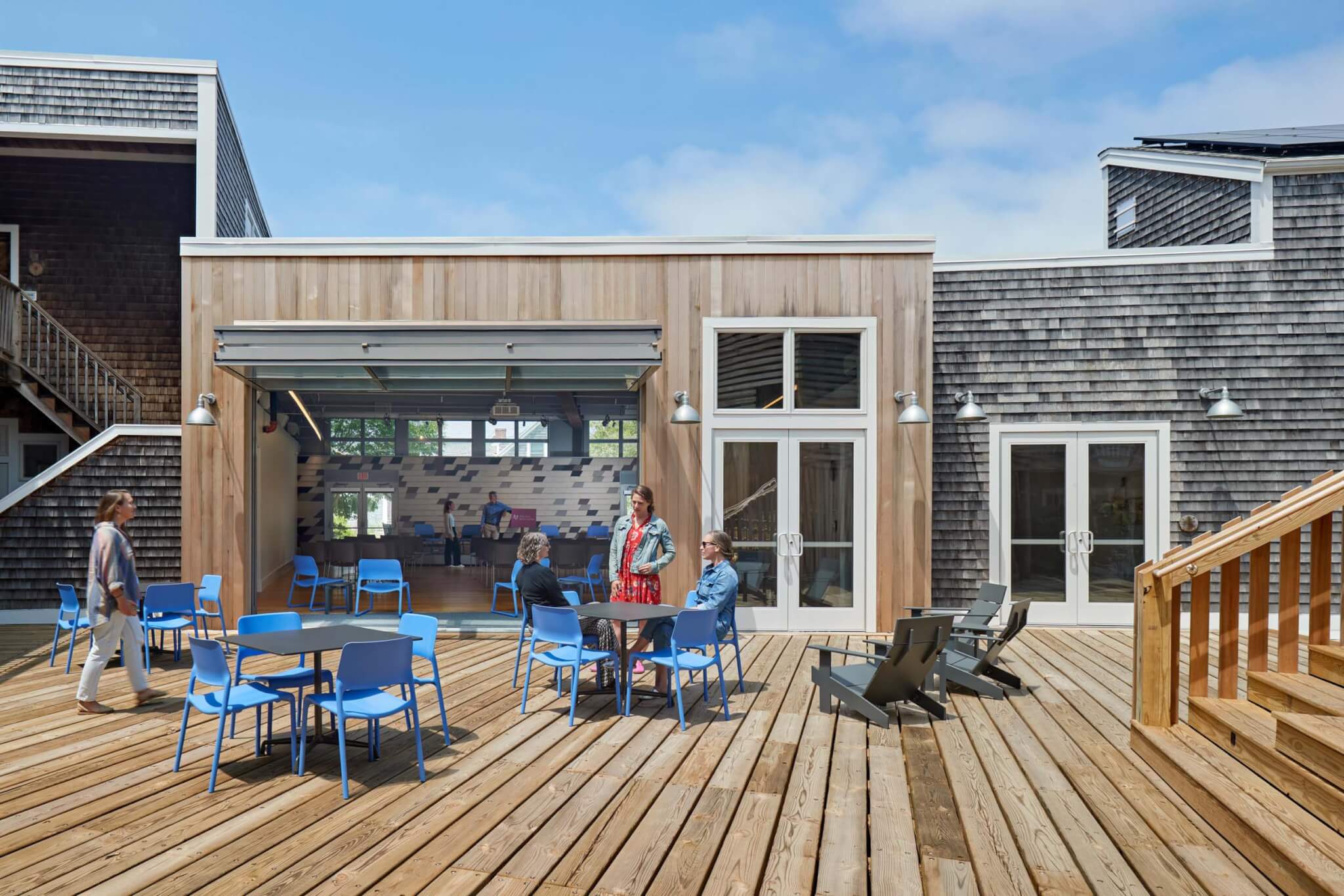
The center brought in David Croteau, president of Boston’s Flansburgh Architects, a firm fluent in the art of negotiating cultural facilities in small Massachusetts towns. Together, with the help of local engineers, contractors, and consultants, the team has fundamentally rethought how the campus sees itself, and is seen—and unveiled it all this summer, just in time for high season.
The big question, as Croteau puts it, was: “How do you make an intervention that doesn’t destroy what’s so great about a place, but shows that there has been an intervention?” The answer was a deceptively simple shift in perspective. In the past, public spaces sprouted up as needed in around the 25,000-square-foot campus. Now, they gather around a central courtyard, the same space visitors arrive in for readings and artistic mingling. The area’s gravel-covered ground had, over the years, become legendary. “Our trustee Michael Cunningham always joked that the gravel let writers know if they were really bombing when they could hear the audience sneak out,” Polli laughed. New flooring in smooth wharf timber presumably offers a quieter exit, while paying tribute to Frank Day’s lumberyard, which operated on the site until the center acquired the land in 1972. Cafe tables and chairs also offer audiences comfortable, mobile perches.

A new garage door connects the courtyard to the reimagined Stanley Kunitz Common Room. Over decades, this event space achieved a rich history. “Jhumpa Lahiri was here last year,” Pollis said, “and she shared that her first ever reading was in the common room.” But structural pillars blocked sightlines in the cramped room, and there was no air conditioning. The team rotated the axis of the room 90 degrees, “which seemed odd at the time,” Croteau said, “but it conceptually changed the orientation of the room, allowing it to expand to the courtyard. In our thinking, there’s a front of the house off the courtyard, and then there’s a back of house where the artists live.” This common room up front is now a functional indoor-outdoor space, defined by a motorized drop-down screen and made versatile with blackout shades on windows and doors. “In my mind, a big success of the project is how it’s now able to coalesce a lot of community activities as part of the campus in one place in a structured and celebratory way.”

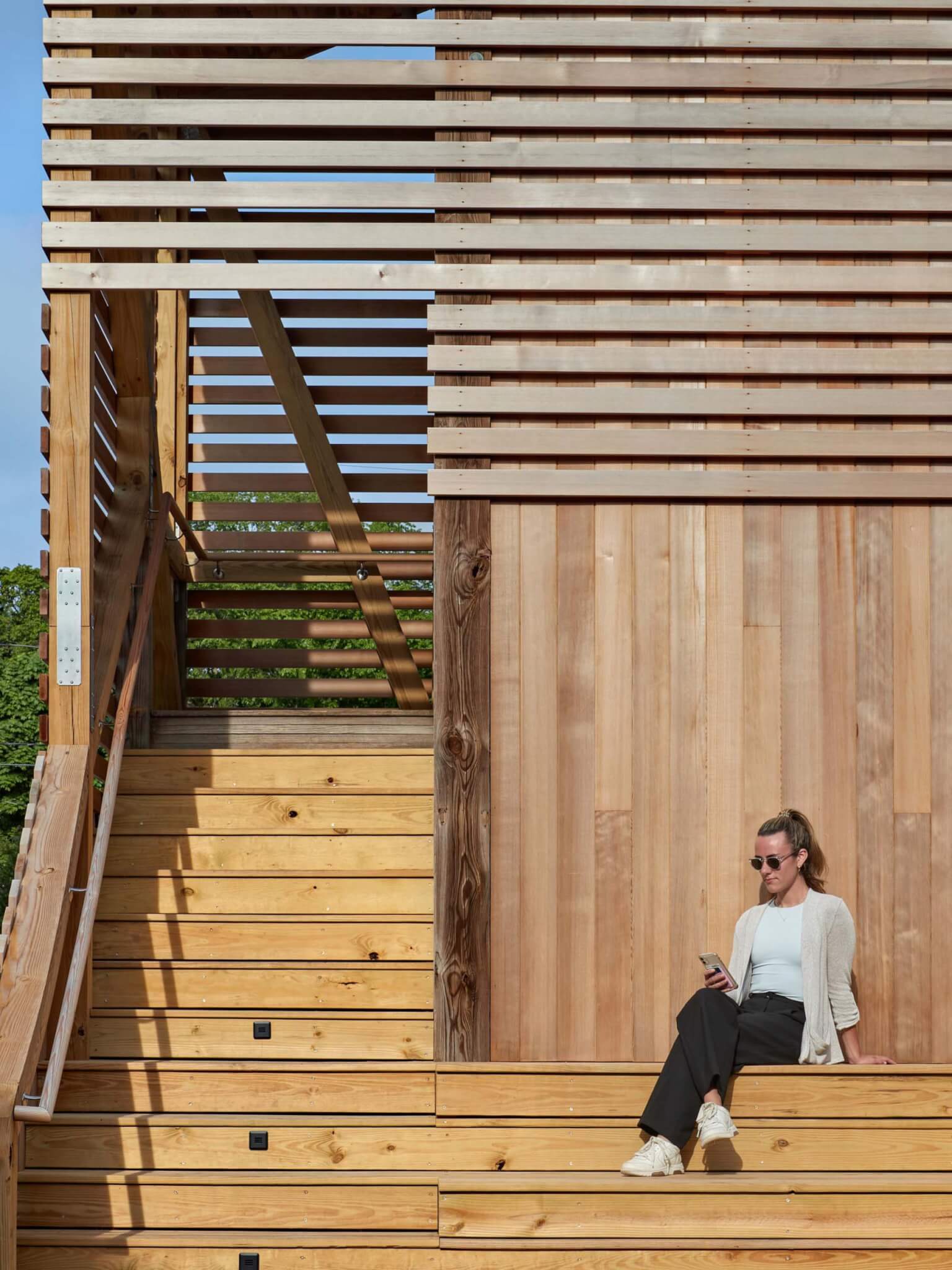
The team also honored the center’s lumberyard legacy by keeping the original coal bin concrete walls in the main gallery. Their character, which is decidedly not the standard white box, is further illuminated by ample natural light from the north-facing windows. Upper rows of windows similarly brighten the artists’ studios on the second floor, which Frank Days built in 1914.
A tower rises in the courtyard. A gesture to the beloved Provincetown Lighthouse, the tower announces the new FAWC without drawing too much attention to itself. Tiered seating forms an ersatz amphitheater, while an elevator makes the center’s second level accessible to all. The tower itself is of diagonal timber with a horizontal wood lattice. Its peak offers a soft LED glow of adjustable double-spots and single downlights without emitting direct beams that might disturb views of the inky night sky. “In some ways, it’s the opposite of a light house,” Croteau said. “It’s a house light.”
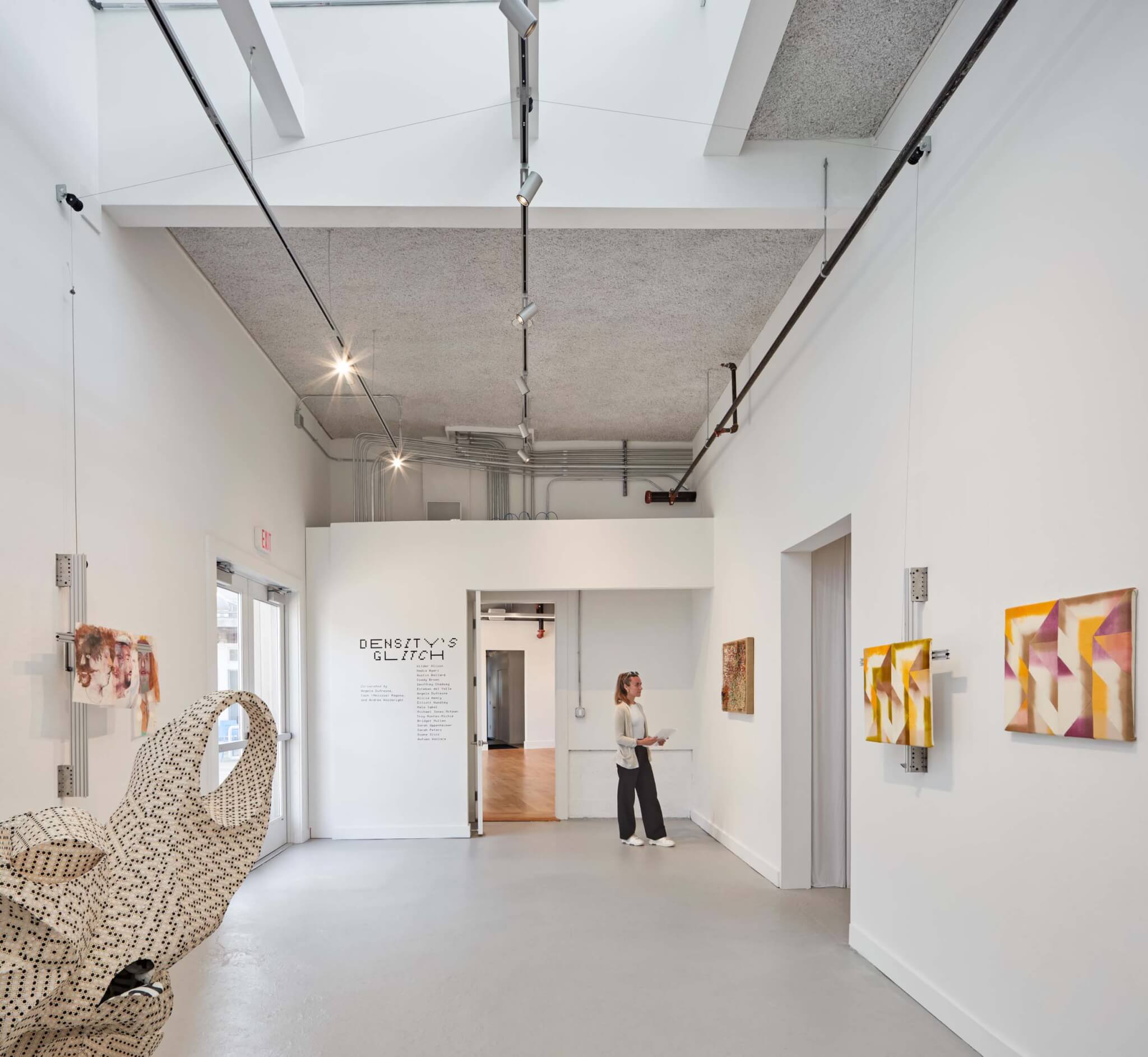

The tower’s central lift, like the exterior of the common room, is vertical cedar-siding. “We were looking at a lot of Cape Cod modern houses,” explained Bruce Skiles Danzer, Jr., a member of FAWC’s board of trustees and principal of Provincetown-based LAB [3.2] Architecture who served as design consultant. “The cedar is a tie to the history of the Cape, to when the work center first started. It’s that mid-century quality without being mid-century trendy,” he added. The material frames the spirit of the center without freezing it in time. “It makes a comfortable and welcoming space, which was very significant to us,” Polli said, “while maintaining the kind of energy and historic importance that has meant so much to so many different people.”
Jesse Dorris is a writer in New York City and hosts Polyglot, a radio show on WFMU.
Project Specifications
- Architect: Flansburgh Architects
- Client/Owner: Fine Arts Work Center
- General Contractor: Cape Associates
- Structural Engineering: MacInnes Consulting
- Mechanical Contractor: HVAC Subcontractor: MEADS
- Electrical Contractor: Electrical Subcontractor: RELCO
- Civil Engineer: Coastal Engineering
- Landscape Architect: LeBlanc Jones Landscape Architects
- Lighting Consultant (Exterior): Brilliant Lighting
- Design Consultant: LAB [3.2] Architecture
- Audio/Visual Consultant: Ambient Sound
- Solar System Design and Installation: Clean Energy Design








