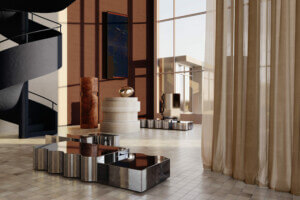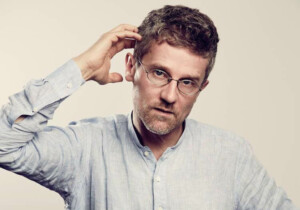Shaping Transformation
Citibanamex Culture Palace-Palacio Iturbide
Mexico City
Two curved digital screens face each other, forming an immersive circular space at the center of the covered courtyard of the colonial-era Palacio Iturbide in downtown Mexico City, completed in 1779. The screens, which display archival photography, drawings and animated renderings, welcome visitors to Shaping Transformation, an exhibition that covered three generations of work by Sordo Madaleno Arquitectos.
The office was founded in 1937 by Juan Sordo Madaleno (1916–85), who worked among contemporaries like Felix Candela, Luis Barragan, Augustin Hernandez, and Mario Pani. Notable examples of work by this generation of architects were realized along Paseo de la Reforma, Mexico City’s main avenue, and their careers were promoted in the Mexican magazine Arquitectura México (1938–78). A brass line that runs between the two screens in the center of the palace represents this boulevard, a 9-mile-long stretch that tells a story of Mexico’s modernity and urban transformations, by Madaleno and others. Madaleno’s practice remains in the family, as his son Javier (born in 1956) took over, and today grandchildren Javier and Fernando Sordo Madaleno De Haro lead the office.

The exhibition, which closed on July 9, was organized into eight thematic areas—hotels, offices, homes, churches, social facilities, among them—that were explored in the spaces around the palace’s central courtyard. In contrast to the high-tech central display, these areas were populated with large newly commissioned architectural models paired with archival material, including photographs by Manuel Paz, Guillermo Zamora, and others whose names were lost to time. The material was complemented with quotes by colossal voices in the field, including Kenneth Frampton and Martha Thorpe. The documents, drawings, and images were arranged in groupings on the wall and on display tables, a comforting sight for those attempting to see architecture in an era of buildingless architectural exhibitions replaced by art installations, cacophonies of projections, ambiguous messaging, and a general aversion to history in increasingly PR-generated campaigns around the world.
Sordo Madaleno Arquitectos’ legacy is easily seen in its constructions along the Paseo de la Reforma. Two mixed-use corner buildings, twelve and seventeen floors high with horizontal articulations, by Madaleno were built here in 1946. They mark the beginning of a relationship between the post-World War II development of the Mexican capital and his office, which as the exhibition shows, has produced architecture across three generations that have formalistically struck a balance between an evolving Mexicanity with a resolutely international aesthetic that accompanies the country’s politics and economy from revolution to globalization.
Currently under development, the office is designing Reforma Colón, one of Latin America’s tallest towers, planned to be built along the same avenue. The tower will be inserted inside a masterplan which includes an extensive mixed-use complex. The jump in scale, aided by building technologies that enabled skyscrapers to be safely anchored into the earth’s crust in this earthquake-prone capital, reflects a pairing of architectural and economic ambition that, one can argue, has ruled the desires of a certain class in many “developing” nations around the world. Yet, while some countries, like Egypt, are demolishing swaths of urban areas full of worthy but unlisted structures to make way for tourist vistas, tourist bus parking lots, highways, and faux-heritage touristic complexes, Mexico has taken a more self-respecting approach, instead maintaining historic structures with care while cultivating a stage for a thriving local architectural culture. This venue—and its sponsors—testify to Madaleno’s interwoven relationship between an architectural office, the capital city, and the country: The Palacio Iturbide is largely underwritten by Mexico’s fourth-largest bank, Banco Nacional de México.

In addition to mixed-use structures and shopping centers in Mexico City, the show highlighted hotels built during the heyday of Acapulco as a Mexican modernist hub, churches (often for well-off communities) and social facilities (largely for poorer ones). The office realized both types of projects in a variety of locations and conditions yet maintained a thread of formal consistency within each typology.

Palmas 555, completed in 1975, is a heroic stack of shifting architectonic plates. It was Madaleno’s last built project and a departure from his earlier, neatly orthogonal designs. Some would describe the building as Brutalist for its bold forms, but trendy style names aside, the building still looks fresh today, while many squarely Brutalist landmarks elsewhere have fallen out of style or met with the wrecking ball. A model of Palmas 555 is displayed close by Madaleno’s graduation thesis; while formalistically different, the placement, by curator Barry Bergdoll, pairs the architect’s last built work with his first fully formed architectural proposal.
This historical leap gives way to an entirely different and more recent set of projects by the office, namely mixed-use commercial centers, each of which is conceived as a “city within a city.” Favoring typology rather than chronology, the show emphasized continuity, not in form but in the office’s relevance to contemporary Mexican spatial sensibilities as they adapted to the country’s transforming economy. The leap—not just forward and backward in time but also in scale and form—from Palmas 555 to totalizing urban design projects such as Plaza Satellite (1971) or the ongoing Antara masterplan, reflects the transformation of the Mexican economy from the middle of the last century until today.

Change is the only constant, and so with transformation there is a sort of continuity, an idea cleverly expressed in this poignantly curated exhibition. Continuity and transformation are seen not only across three generations of this architectural office, but also in how this recent history is displayed in a restored and well-used 18th-century palace.
Mohamed Elshahed is the author of Cairo Since 1900: An Architectural Guide (2020) and is currently a Paul Mellon Senior Fellow at the Center for Advanced Study in Visual Arts at the National Gallery in Washington D.C. He is based in Mexico City.











