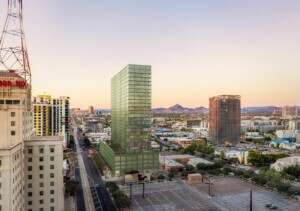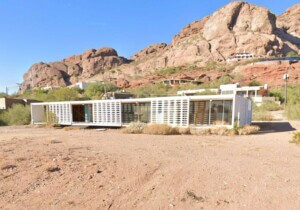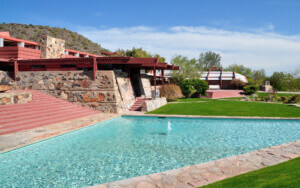Studio Ma, an architecture and environmental design firm located in the Phoenix neighborhood Arcadia, has established itself as one of the country’s leaders in sustainable design over the past two decades. The firm was founded by principals Christiana Moss, Christopher Alt and Dan Hoffman in 2003. After graduating from Cornell University, they opted for Arizona’s desert, finding the arid landscape and its mesa formations to be suitable ground for experiment.
“To be in a place like the desert, you really have to think about where the sun is in the sky and your water is coming from and where it goes,” Moss told AN. “And in that process, we ultimately consider how the built environment responds to its place.”
That methodology is imprinted across the firm’s body of work, much of which is located in its home state of Arizona, although several notable projects lie farther afield, such as their work on the Cranbrook Institute of Science in Michigan. Together, the projects effuse a modern Frank Lloyd Wright spirit, who ultimately called this slice of the Southwest home.
Studio Ma’s chosen material palette complements this desert context and often incorporates local flora. An aspiration to meet net-zero energy goals is embedded in its design approach: Energy responsibility is central to the team’s work and is expressed through thoughtful enclosure techniques and infrastructural detailing that takes advantage of site geography and passive shading strategies.
In addition to work for the federal government’s Bureau of Overseas Building Operations, Studio Ma’s staff of 17 continues to collaborate with the Arizona State University on a number of bold initiatives, such as ISTB-7, a proposed triple net-zero laboratory built of mass timber and studded with an array of photovoltaics. Other recent institutional commissions include a master plan for the University of New Mexico’s College of Fine Arts and work for the new School of Business and Leadership at DePauw University and UC Berkeley.

ASU Manzanita Hall, 2013
Arizona State University’s Manzanita Hall was, in the spirit of the 1960s, constructed with few, if any, performance considerations in mind. The 15-story dormitory was once the tallest building in Arizona, and, while a beloved campus icon, was a failing energy hog with poor user experience. A feasibility study conducted by SCB in 2007 determined that the building could in fact be salvaged rather than demolished, and both SCB and Studio Ma were then commissioned to deliver a comprehensive renovation. The original facade was flush with the tower’s distinctive concrete exoskeleton, yet the project team set about liberating the enclosure from that structural system by setting back the new alternating glass and metal facade some seven feet. The project also included the wholesale renovation of the interior, with new dormitory rooms, lounges, and other communal spaces.

Xero Studio, 2018
Studio Ma also designed its own office, dubbed Xero Studio. The project transformed a drab dentist’s office into a live demonstration of the regenerative potential of bioclimatic design within adaptive-reuse conversions. The original structure was nearly demolished—stripped down to its shell—but was then raised 15 feet and wrapped in continuous insulation. It’s now shaded by a kebonized wooden screen (not dissimilar to the one the duo are specifying for their in-progress Holly6 complex), set back several feet from the building exterior and subsumed by a landscape of local flora. Photovoltaics located on the rooftop more than cover the building’s energy usage, and several skylights provide abundant natural lighting throughout the day. The building also recycles its wastewater, which, in turn, is used by the City of Phoenix as part of its larger effort to harness wastewater to cool the metropolitan area’s nuclear plant.

Hollyhock, 2019
The Hollyhock is a microcommunity composed of semidetached residential buildings completed in December 2019. In line with the firm’s body of work, the half-acre infill site draws upon a medley of passive and regenerative design principles; extended roofs shade the exterior walls below, heavily insulated perimeter walls reduce overall energy usage, and the windows are oriented to avoid the region’s harsh summer sun. “While working with very simple forms of building, you can still make sure that your orientation is right and that you are only placing glass where you should have glass,” Moss said. “Here, if you look at all six facades, we are working with less than a 30 percent surface area of glazing.” The sustainable outlook of the project is supplemented by low-flow water fixtures and desert-friendly landscaping.

Holly6, 2018–
Although still under construction, the residential project Holly6 applies many of the same sustainable approaches as Hollyhock. The project is located in a neighborhood characterized by single-family homes, yet it consists of six townhouses that will be passively shaded by a kebonized wooden screen. A solar array on the roof will supply the development’s energy needs. Notably, the six townhouses will also incorporate sustainable cross-laminated timber for both the floor slabs and roof decking.
Matthew Marani, studying city and regional planning at Pratt Institute, writes about architecture and urban design.











