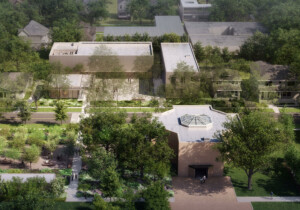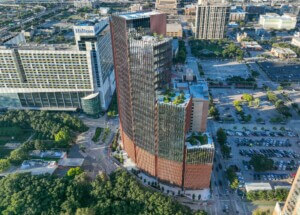Drivers crossing through southwest Houston on Bellaire Boulevard encounter a continuous flow of unpredictable urban elements. After passing under two of the city’s three beltways, the characteristically Houstonian thoroughfare arrives at a complex that is different. The Alief Neighborhood Center, nestled behind foliage on the corner of Bellaire and South Kirkwood, stands out. The effort dates back to 2014, when Alief’s local government dedicated itself to providing a facility that serves and embodies the diverse community’s values.
Designed by Page Southerland Page,the Alief Neighborhood Center opened in January, and is a testament to community design. (The project was originally led by EYP, and finalized design efforts were completed by Page after its acquisition of EYP last year.) Despite initial resistance, extensive outreach meetings during the schematic design phase allowed the community to voice their needs and desires: This project had been 30 years in the making. “They were referred to as District F, for forgotten,” Jonas Risén, lead design architect and associate principal at Page, told AN. The first few meetings with community members were met with what he described as “frustrations and grievances for the way things had been handled previously.”

The result of these meetings and design schemes is a brand-new 70,000-square-foot community center that looks like it could be at home on a research university campus. It sits on the site of an older, much smaller community hall. There are now new facilities for a public library branch, new parkland, and health departments, along with a complex for outdoor sports. Lifted above the floodplain in response to post–Hurricane Harvey concerns, the building sits atop an artificial hill, a plinth which conceals a parking garage.
A central staircase is the focus of the building’s lobby, offering seating, circulation, and a place to gather. Conceptually, the building functions as a one-stop-shop for various community needs, catering to different age groups. Grandparents can visit the senior center, parents can utilize WIC services offices, and children can enjoy the library, as an example. The design is efficient within its footprint as “the building resembles a vacuum-sealed, programmatic massing model,” Risén offered.

The center spatially separates the health department from the parks department on the first floor, while the second floor houses the library department and tech link spaces. Despite hosting separate departments, these areas maintain a seamless connection within the building to enhance work efficiency and facilitate the use of shared meeting rooms. Conveniently located closest to the entrance, the health department sees a significant daily influx of visitors. “We have [around] 1,200 people a day coming in,” Risén said. Elevated above the park’s tree canopy, the library offers an open view of the outdoor facilities to the south.
The outdoor scope of the project further adheres to the idea of community interaction. SWA Group’s landscape effort establishes the site as a civic gathering place for the Alief community; and seizes the chance to establish a fresh, resilient development model for Houston post-Hurricane Harvey. The design intentionally shapes the parkland to absorb floodwaters while simultaneously offering essential recreational facilities: a planted seating area; courts for basketball, tennis, and soccer; a pool; and a skatepark. Tree canopies and curved pathways lead people through the site, and sporting courts are distanced—and therefore acoustically separated—from gathering spaces and playscapes.

Fittingly for its roadside context, one of the most prominent aspects of the community center is its sign. Larger-than-life lettering sits prominently on the front facade, providing an immediately visible and already-iconic boost of neighborhood pride. Five 16-foot-tall aluminum letterforms read ALIEF. The welcome sign doubles as a shade structure for the entry patio, making it “the biggest front porch in Texas,” as Risén told Texas Monthly. The space is functional, open, and surprisingly cozy.
To celebrate Alief’s diversity and community, art pieces adorn the center and its grounds. Outside, connected to the curving paths near the main entrance stands Windbloom, an artwork by Falon Mihalic, a Houston-based multidisciplinary artist and landscape architect. Windbloom resembles an elevated, colossal flower and serves as both an overhead shading device and, from a distance, a “supersized flower map.” Inspired by the coastal prairie, it portrays prevailing winds with colorful resin “petals” set on a framework of painted carbon steel, firmly rooted in the center’s butterfly garden. According to Mihalic, Windbloom is meant to be experienced by looking upward through its canopy, an act of community engagement which fostering a space for connection and reflection. It serves as a “a kind of beacon that you are drawn to” as one moves throughout the site.
Recently Alief has garnered increased cultural importance. The neighborhood was the title of a short story in Bryan Washington’s debut collection Lot. The area figures prominently in Mo, a Netflix show created by Palestinian American comedian Mohammed Amer, which stars Tobe Nwigwe, a Grammy-nominated rapper, singer, and actor from Alief. The arrival of the Alief Neighborhood center serves as a marker (figuratively and literally) of a larger moment of cultural recognition for this part of southwest Houston.

As we know, the excitement of a new building can be as brief as the scent of freshly poured concrete. But a well-designed building only gets better with time and use, outliving the initial hype. After nearly six months of operation, my visit to the Alief Neighborhood Center showed that the facility is actively beloved, with people of all ages running, jumping, rolling, and reading, among other actions. Page’s Alief Neighborhood Center, an emblem of local pride and inclusivity, should be a model for community centers throughout Houston.
Rodrigo Gallardo is a Houston-based designer. His writing has been featured in Texas Architect and Cite: The Architecture and Design Review of Houston.











