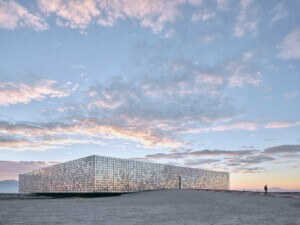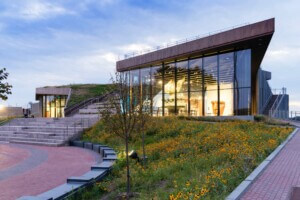Architect: ODA
Location: New York
Completion Date: 2023
In Manhattan, where Greenwich Village, West Village, Union Square and Chelsea merge is 101 West 14th Street. The residential building designed by ODA Architecture and developed by Gemini Rosemont Development aimed to create a heightened occupant experience. The condominium offers 10,000 square feet of amenities and 44 one- to four- bedroom residences. With an overall height of 13 stories, ODA implemented a repetitive fractal-inspired design to the facade composed of 18-foot, floor-to-ceiling glass walls that provide a unique experience to inhabitants and viewers from the street.
The fractal glass box facade contrasts 101 West 14th Street from the surrounding buildings. This fractal design has become somewhat of a signature element across ODA’s architectural portfolio.

101 West 14th Street was driven by the concept of glass panel units replicated and repeated at different scales. ODA uses the word fractal to describe the repetition of the geometry, “It is the concept of a never-ending pattern, one that repeats itself across different scales,” Eran Chen, founder and executive director of ODA, told AN. “Fractals are often found in nature, with a great example being the branching of a tiny stream into a creek, then to a river delta and then finally into a much larger body of water.” The pattern is a relief from the architectural context surrounding it.

Although the geometry is more box-like, rather than curved, breaking up the repeating pattern drove the design. Chen added, “Studies have shown that we respond positively to [fractal] patterns, and that they activate alpha brain waves.”
In this project, quality of life is not measured in floor area, but in volume. The 18-foot, floor-to-ceiling glass walls create double-height living rooms that maximize the amount of natural light let into the interior space. Triple-paned windows provide a sense of solidarity and quiet, while their transparency offers residents a new perspective and stronger connection to the surrounding cityscape.

The oversized glass panels were fabricated in Italy’s Veneto region. At the time, the installation of these windows required the largest hoist operation in New York City. Each facade panel was installed with a spider crane sitting one floor above. According to ODA, the curtain wall brackets were also designed to allow for detailed adjustments on site in order to accommodate any construction needs.
To reach a high standard of energy performance ODA worked closely with exterior wall consultant and facade subcontractor LaufsED, from the start of design to the completion of the facade installation. The large glass panels reduce the amount of aluminum connections where the U-value is much lower. According to LaufsED and ODA, the center of the glass performs better than the outer edges, meaning larger spans of glass perform better than smaller ones would. The larger panels improve the area’s weighted total U-value.
In further detail, ODA explained that the sandwich panels framing the large glass spans made of solid aluminum sheets that have been bent to form profiles. The external projected fins and the facade unit frames are made of extruded aluminum profiles. The panels were hoisted one by one and secured from the inside, so as to not expose screws. The panels are powder coated according to the AAMA’s (American Architectural Manufacturers Association) 2604 for weather resistance.

101 West 14th Street serves as a residential anchor for the neighborhood, and the unique facade design establishes itself as a future landmark of the 14th Street corridor.
Project Specifications
-
- Architect: ODA Architecture
- Owner: Gemini Rosemont
- Structure Consultant: McNamara Salvia
- MEP Consultant: GEA
- Facade Consultant: LaufsED New York
- Civil Consultant: AKRF
- General Contractor: New Line Construction
- Interior Designer: Whitehall Interiors
- Curtain Wall Manufacturer: Pielle Aluminum Systems
- Aluminum Manufacturer: Pielle Aluminum Systems and Schüco International
- Glass Manufacturer: Isoterglass











