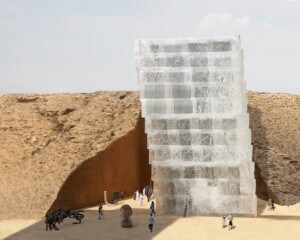This morning, Rock & Roll Hall of Fame officials in Cleveland announced that construction will begin next month on the highly anticipated 50,000-square-foot expansion to I. M. Pei’s original glass pyramid design from 1995. The addition by Practice for Architecture & Urbanism (PAU) will be the New York office’s first built museum project. PAU is joined by Field Operations (formerly James Corner Field Operations); Cooper Robertson; L’Observatoire International; Robert Madison International, the largest Black woman-owned architecture firm in Ohio; and DLR Group, the architects of record.
As previously reported by AN, PAU won the design competition for the addition in 2020. Upon completion, PAU’s addition will better integrate the museum complex with Cleveland’s urban lake front, activate the surrounding streets, and maintain the iconic museum’s architectural identity. PAU’s expansion features a new, publicly accessible entry lobby; exhibition spaces; a new state-of-the-art exhibition center; and a 6,000 square-foot-multipurpose space to host a variety of functions.

The announcement comes after museum officials successfully raised $135 million for the effort. “The renowned architecture of the Rock & Roll Hall of Fame is symbolic of the innovation and creativity of generations of music icons,” said Greg Harris, Rock & Roll Hall of Fame Museum President & CEO. “30 years after we broke ground on the original structure we embark on this next chapter in the Rock & Roll Hall of Fame’s legacy, including expanding the museum’s world-class education and exhibition offerings, and we are thrilled to partner with the architectural and design visionaries at PAU, including Vishaan Chakrabarti,” Harris continued.

The addition by PAU, led by Chakrabarti and Ruchika Modi, will augment the original Pei building by using cartesian geometries familiar to the site. PAU’s design employs “solid shapes dancing around a central transparent pyramid,” according to the architects. PAU chose black steel and specular granite, both are nods to Cleveland’s industrial past and were chosen to provide a counterpoint to Pei’s design. A triangular building will interlock with and extend from the original Pei pyramid. Programmatic components are represented as solid forms scattered asymmetrically under a tilted roof. At the convergence of both pyramids will be a generous publicly accessible interior atrium.

“This transformation will expand the Rock Hall’s iconic structure to meet the demands of its evolving mandate: to showcase the past, present and future of rock & roll as the defining sound of each
generation’s youth,” said Vishaan Chakrabarti, founder and creative director of PAU. “Our design welcomes visitors by pulling the forces of the City, the Lake, and Pei’s Pyramid together into a new triangular composition that centers on a dynamic, aural, and inclusive public interior that flows from the streets to the waterfront—a destination that declares this must be the place.”


The Rock & Roll Hall of Fame isn’t the first instance where PAU has danced with I. M. Pei. Last April, as reported by AN, PAU was selected by the Federal Aviation Administration (FAA) to upgrade 100 air traffic control towers at airports throughout the country prototypically designed by Pei following a 1962 competition.
Later this September, PAU’s renovation of the historic Domino Sugar Refinery in Williamsburg, Brooklyn will be finished. Construction on the Rock & Roll Hall of Fame is set for completion in late 2025.











