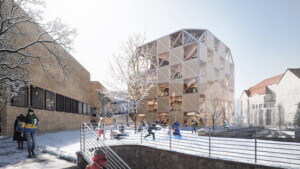Construction at Penn’s Landing in Philadelphia broke ground last week. The $430 million, 11.5 acre park designed by the landscape and urban design firm Hargreaves Jones with architecture by KieranTimberlake is meant to better connect Philadelphians to the Delaware River by creating a cap over I-95.
Upon completion, new pathways at Penn’s Landing will guide pedestrians from the city center to new public landscape features, amenities, and attractions over I-95. Those shared amenities will include a net zero central pavilion made of mass timber by KieranTimberlake. The pavilion is set to be LEED Platinum–certified and will host a multiplicity of functions like a cafe, skate rentals, support spaces for an ice rink slash summer plaza, and office space for the Delaware River Waterfront Corporation (DRWC) park operations team.

The 1-95 CAP project is years in the making. The project led by PennDOT replaces aging infrastructure to make way for improved waterfront access by “decking” over 1-95 and Columbus Boulevard to form the park space.
As reported by AN, plans for Penn Landing were first unveiled by Hargreaves Jones (formerly Hargreaves Associates) in 2013; but the city’s desire to rethink its waterfront goes back even further; in 2011 it conceived a plan to redevelop the land abutting the Delaware River.

Later, Philadelphia firm KieranTimberlake joined the design team. The central pavilion by KieranTimberlake will create a new landmark for the city, “a welcoming gateway to the waterfront and an iconic destination within the park,” the architects claim. The mass timber pavilion will be designed to accommodate special events and functions of varied scales and activity. As mentioned the DRWC has laid out ambitious sustainability goals for the project, under these the park pavilion will target net zero energy consumption and net zero carbon.


“The café will serve as both a public-facing amenity and a landmark connection to the park and waterfront,” KieranTimberlake continued in the press statement. It was designed in concert with both Hargreave Jones Associates and the Pennsylvania Department of Transportation (PennDOT).











