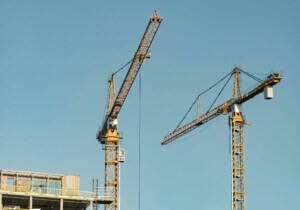In downtown San Francisco the Hallidie Building stands out. The 1917 office building is credited as one of the first in the U.S. to feature a glass curtain wall. Now occupied by the American Institute of Architects San Francisco chapter (AIASF), a renovation at the historic structure’s ground floor has just been finished to host the Center for Architecture + Design—a new place for architects and designers that further activates San Francisco’s lively downtown streetscape.
Today, September 8, marks the opening day for the Center and also the 20th anniversary of the Architecture + the City festival. The Center was designed by Aidlin Darling Design and realized by BCCI Construction. It spans 10,000 square feet and was conceived with flexibility in mind. The renovation brought forth a lecture hall, gallery, storefront cafe, and meeting rooms.


“Design is about community empowerment. By building the new Center for Architecture + Design, those curious about architecture, design, and the vitality of our built environment will have a new venue to learn and collaborate,” said Joshua Aidlin, founding partner at Aidlin Darling Design in a press release. “The Center is about bringing together people from different backgrounds in a physical space—a cultural destination for the community, where one can be inspired by the power of design.”
Upon entering the space patrons are greeted by a sinuous concierge desk. Throughout the venue, interiors are finished with an industrial look fashioned by exposed concrete columns and ceiling rafters. To add warmth, desks, benches, and shelving units feature a mix of dark and medium wood tones.


In the lecture hall wood abounds covering the walls and benches of the space outfitted with advanced AV and acoustic capabilities. A black staircase running along the side of the seating stands out against the wood backdrop.
Elsewhere in the Center, blank walls and large wood shelving units provide opportunities for showcasing work and mounting exhibition displays. In addition to hosting the events—among this workshops, film screenings, social gatherings, tours, gallery talks, youth programs, and exhibitions—AIASF will use the space to house its growing staff.


“The opening of the Center is a significant moment in the history of architecture in San Francisco. Finally, we have a place dedicated to helping our diverse city understand the importance of well-designed spaces and places,” added Charles Higueras, chair of the board for the Center for Architecture + Design. “The Center’s emergence now plays a key role in engaging the public in creating a more enduring and vibrant city.”











