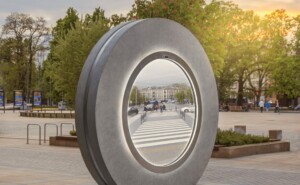Architect: Studio V
Location: Long Island City, Queens, New York
Completion Date: May 2023
The Green House, a 12-story residential building in Long Island City, Queens completed earlier this year. Designed by New York City architectural firm Studio V, the project is clad in terra-cotta panels, paying homage to New York Architectural Terra Cotta Works which manufactured terra-cotta in Long Island City from 1886 until 1968 and was the only terra-cotta fabricator in all of New York City.

The one-time headquarters of New York Architectural Terra Cotta Works, which was built in 1892, shortly after the company’s founding, remains standing but is unoccupied and boarded up near the Queensboro Bridge.

The Green House’s terra-cotta panels were manufactured by Ceipo Ceramiche in the Emilia-Romagna region of Italy. A British racing green glaze was applied to the panels. The design team selected this color to reflect the client’s vision for the project, namely, the creation of a sustainable urban community—hence the name “Green House.”
Bradley Saint-Laurent, Architectural Facade Specialist for Cladding Concepts International, told AN, “Typically, a custom terra cotta manufacturer—in this case Ceipo Ceramiche of Chiusi, Siena (Italy)—will supply several mixes of glaze after the architect has provided basic guidance on what they wish for the tile appearance. In general, each manufacturer’s glaze formula and firing technique is a closely guarded secret. A variety of options in firing time and temperature and glaze additives and mixture are considered in order to achieve the desired color range, texture, and transparency in the glaze.”

The Green House sits above the Vernon Boulevard – Jackson Avenue subway station servicing trains between Flushing, Queens and Hudson Yards. Jay Valgora, founder and principal of Studio V, explained that “the site originally contained an abandoned subway entrance connecting to the existing station below. We had to coordinate with the MTA to construct new subway support spaces within the base of our building, while bridging our building over the station and isolating them from one another structurally.”

When considering the project’s window-wall ratios, the design team sought to maximize window size and optimize views from street-facing units, while simultaneously achieving ambitious low-energy standards. Studio V managed to keep The Green House’s glazing ratio below 30 percent and installed low-e coated IGUs on a thermally-broken window-wall system.
Valgora told AN, “the main challenge was detailing differing custom wall systems composed of facade glazing systems, terra-cotta rainscreen systems as well as supporting wall and floor assemblies.” Jackson Avenue’s diagonal orientation to the surrounding street grid created a trapezoid-shaped site, resulting in a complex project–geometry, further complicating construction and installation.
The building is all-electric and to combat solar-heat gain, courtyard units were positioned to maximize the amount of indirect daylight. Additionally, operable shade systems were installed within units for tenant use. Woven-bronze mesh covers The Green House’s parking garage and elevator tower.

In a nod to Long Island City’s cultural institutions, which include MOMA PS1, as well as the SculptureCenter, the developer Charney Companies commissioned the Brooklyn street art duo Faile to create three murals on the facade of the building. Artists Patrick McNeil and Patrick Miller, who have shown their work at London’s Tate Modern, also created an installation for the David H. Koch Theatre at the Lincoln Center for the Performing Arts, and held a retrospective at the Brooklyn Museum among other accomplishments.

The Green House’s amenities include conference rooms and coworking spaces, expansive terraces on the penthouse floor, as well as private terraces, which utilize the setback on the 8th floor.
Project Specifications
- Architect: Studio V
- Developer: Charney Companies
- General Contractor: Broadway Construction
- MEP Engineer: Ettinger Engineering
- Structural Engineering: Titan Engineers
- Terra-Cotta: Ceipo Ceramiche
- Wire Mesh: Banker Wire
- Expediter: William Vitacco Associates











