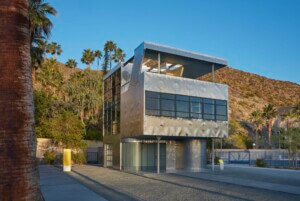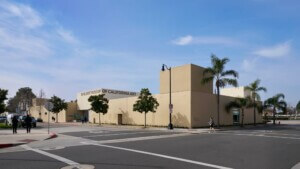Last month a preliminary proposal from the San Francisco Symphony, Gehry Partners, and San Fransisco–based Mark Cavagnero Associates was submitted to the San Francisco Planning Department. The submittal officially began the entitlement process for potential future renovations to Louise M. Davies Symphony Hall in San Francisco at 201 Van Ness Avenue across the street from San Francisco City Hall and the city’s Beaux Arts Opera House.
Plans were released showing a $100 million renovation of the venue completed in 1980 by SOM and Pietro Belluschi. At Louise M. Davies Symphony Hall, Gehry Partners is looking to redesign the upgraded venue’s interior concert hall, leveraging its past success at the Walt Disney Concert Hall, while Mark Cavagnero Associates would reimagine the building’s exterior and lobby while adding a new recital hall. The San Francisco firm has specified a pre-cast concrete facade with a curtain wall topped with copper roofing. OJB has been brought on for urban design and landscape architecture. Arup would provide engineering services.

“Davies Symphony Hall opened in 1980 and, as it approaches 50, the Symphony is exploring ways to enhance the physical space to make the building more publicly accessible, transparent, and operationally efficient,” the San Francisco Symphony said in a press statement. “Rethinking and reimagining how Davies Symphony Hall connects and communicates with the San Francisco Symphony’s local community, audiences, and musicians is one way in which the Organization seeks to reflect the flexible and collaborative nature of orchestral music itself to create more unique and captivating experiences that reach a broader audience.”
The proposed renovation is very much still in its early stages and drawings submitted as part of the entitlement process are conceptual at this stage. The entitlement process, required by the City’s Planning Department to move forward on any potential modernization project, is estimated to take two years.

renovation’s footprint would be larger than the original. The new building will take up existing public space on Hayes, Franklin, and Grove Street while making up for it inside the building with gracious private terraces. The revamped design will create 39,000-square-feet of outdoor space with new outdoor terraces spread throughout the building. A new 10,500-square-foot terrace above the lobby will front the elevation facing San Francisco City Hall. In a project description, the design team proposes scaling back the seating in the main concert hall from 2,700 to 2,100 seats and adding a smaller recital hall.
The San Francisco Symphony is still in an early, exploratory stage of the process, it stated in a press release. Officials continued: “The Symphony enthusiastically looks forward to sharing details about the plans as they evolve in the future.”











