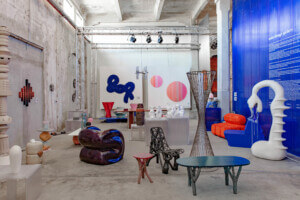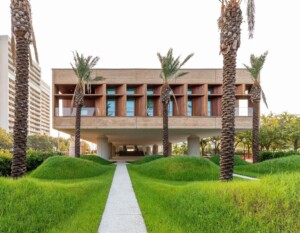Arizona-based Jones Studio is slated to design a new Water Education Center in Phoenix for the Central Arizona Project (CAP)—an organization that delivers water to 80 percent of Arizona’s population in Maricopa, Pinal and Pima county cities, and Indigenous communities vis-a-vis a 336-mile aqueduct it operates between Lake Havasu City and Tucson. Last month, Jones Studio announced that the Central Arizona Water Conservation District Board approved a professional services contract with the architects to design the 8,000-square-foot, net-zero water facility that will illustrate the important role of water through stormwater harvesting and passive rain harvesting.


Since 2021, the state of Arizona has seen devastating droughts stemming from diminishing supply in the Colorado River Basin. The new building will be located across the street from CAP’s headquarters in Phoenix off 7th Street north of Deer Valley Road. According to the architects, the new Center will be designed with flexibility in mind, serving everything from large water stakeholder meetings, briefings by elected officials on all things water, and school field trips to educate children about Arizonian water infrastructure.


At the forthcoming Water Education Center, a series of multi-purpose spaces and educational exhibit spaces will open to an exterior gathering space, one that leverages the natural evaporative cooling effect of a nearby canal’s microclimate. Jones Studio will design a 27,000-square-foot canopy to protect visitors from the Arizona sun and collect rainwater for reuse. The canopy is custom-designed to function as an “expressive scupper that frames the entry,” the architects said.
Jones Studio will also deliver 6,000 square feet of photovoltaics, a traditional passive design strategy that provides thermal massing and self-shading. This move will optimize the building envelope’s solar exposure, creating cooling and lighting strategies that minimize the Water Education Center’s energy consumption.

Renderings of the new buildings feature dark, earth-toned materials, including stone. The structure is depicted with an angular roof fronted by perforated metal that glimmers when sunlight hits it. On the site a circular pool is filled by water collected on-site. Other elements of the design include a pedestrian bridge spanning the width of the canal to connect the two sides of the building.
“The greatest return on investment is a space that will influence generations of Arizonans,” said Jones Studio senior associate Shawn Swisher. “From second graders on a field trip learning where the water for their baths comes from to members of the state legislature involved in consequential decisions about apportioning the Colorado River system among the Lower Basin states, every visitor should leave the facility with a greater understanding of CAP’s role in Arizona’s water story and as a conscientious steward of this limited resource.”











