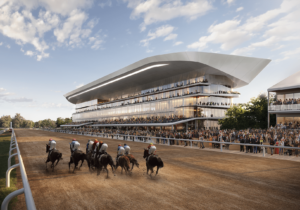Located 150 miles west of Poland’s capital Warsaw is Jaroszewo: a historic village dotted with houses and farm buildings comprised of varying materials, shapes, scales, and geometries. In 2022, Poznań-based firm Wiercinski Studio completed Ludwiczak Stables in the small town. The 24,000-square-foot barn was designed for training and breeding horses and is inspired by its context’s vernacular architecture.
Wiercinski Studio’s founder Adam Wiercinski and Borys Wrzeszcz were the project leaders. The architects note that Ludwiczak Stables is situated between two existing barns whose saw-tooth roof profiles it takes direction from.


“The building with a characteristic shape fits in with the diverse surroundings, and the vertical skylight brings to mind inspirations from the surrounding industrial facilities with sawtooth roof structures. The visible structure of the building creates a distinct three-dimensional drawing on the facade, highlighted by the shadow play,” the architects said.
Ludwiczak Stables provides horses and horse trainers an expansive exercise hall where multiple horses can be trained at a single time. Across the hall are eighteen stalls for horses; a storage warehouse; and a social area for trainers with a kitchen, study space, tack room, and mezzanine viewing area.


Perhaps the building’s most impressive feature is its roof. Ribbed joists made of glued wood create a rhythmic visual experience for horses and horse riders alike. “The ridge of the building was moved to create mono-pitched roofs over internal spaces of different heights,” the architects added in a project description.

The low roofs of the new stables were made to match the scale of the existing barn buildings. “A vertical fault” in the structure acts as skylight, draining light into the otherwise rather dark interiors faced with concrete masonry and wooden beams. “The corners of the building have been moved to the center to maintain the convenience of communication among tight buildings,” they continued.

The architects noted their goal was to create a “raw, honest, and cozy stable” in the building’s rural context situated in a picturesque field. Thus, Ludwiczak Stables employs simple concrete masonry block as its main material. The concrete is exposed both inside and outside, and requires no further insulation; a decision which cut down on manufacturing and construction time. The concrete is accentuated by wooden hues and materials used in the compound’s gates and furniture.











