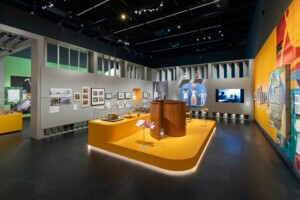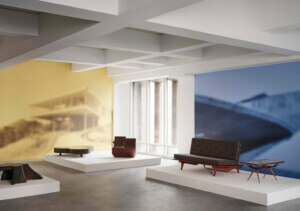MESO-COSM: Medium Worlds, Worlding Mediums
Mashburn Gallery
Hines College of Architecture and Design, University of Houston
Houston, Texas
Through October 15
A mesocosm, or “medium world,” is a type of scientific experiment for long-term outdoor ecological observation. They are typically constructed as an array of semi-enclosed landscapes that house environmental “patches” of soil, air, water, flora, and fauna. Through the control of certain variables such as carbon dioxide levels, soil toxicity, and rainfall amounts, mesocosms allow scientists to observe ecosystem changes such as the impacts of anthropogenic climate change on the environment. Mesocosms exist within (or simulate) a variety of ecosystems and landscapes, including forests, streams, lakes, oceans, and prairies. Because mesocosms are immersed in the “real world,” they are subject to the contingencies of weather, atmosphere, and species activity. To accommodate these elements, their envelopes are breathable, operable, and adjustable, suggesting new ways to rethink architecture’s relationship to the land and its hydrological, geological, and ecological cycles.
MESO-COSM: Medium Worlds, Worlding Mediums examines the relationship between architecture and large-scale ecosystem experiments in the Gulf Coast region and speculates on future forms of urbanization in Houston’s periphery. We led this project in collaboration with our design and research team, comprised of Anna Brancaccio, Nino Chen, Maximilien Chong Lee Shin, Harish Krishnamoorthy, Jane Van Velden.
On view at the Mashburn Gallery at the Hines College of Architecture and Design, University of Houston through October 15, the exhibition presents nine mesocosm case studies, four architectural experiments, and one full-scale prototype.

The exhibition includes research and drawings that document these infrastructures and study the complex systems of environmental exchange between each structure and its corresponding ecosystem. Building upon this research, we developed a full-scale mesocosm prototype designed to be used as an immersive learning environment for students and subsequently moved into Houston’s peripheral ecosystems. Constructed from aluminum extrusions, the mesocosm uses a long-span cruciform truss to suspend an enclosure of light-permeable and water-resistant sheet material to mediate the air, water, and particulate environment of its site.
Through researching these experimental structures, we were curious how the mesocosm suggested new tools (and possible architectures) for a changing climate. The exhibition focuses on two sites in the rapidly developing periphery of Houston: the Greens Bayou Mitigation Bank and the Addicks and Barkers Reservoirs, both critical flooding infrastructures for the city. Typical of Houston, these sites are landscapes of coastal prairies, forested wetlands, and sprawling suburbs: spaces in which the economics of human settlement and ecological systems are increasingly in conflict. Within these landscapes, we wondered if architecture itself could be understood as a type of mesocosm: as both a space mediated by technical systems as well as a medium entangled within planetary processes? Through this lens, we were interested in ways in which the built environment could register environmental transformation, test open systems of construction, and interact with changing climates and unpredictable atmospheres.


Alongside the mesocosm prototype, the exhibition showcases four architectural experiments; each test different structural, enclosure, and environmental systems influenced by mesocosm experiments. In the context of Houston’s hot and humid climate, architecture must be reconceptualized as an open-ended and open-air system rather than a hermetically sealed and air-conditioned box. These prototypes encourage new ways to calibrate the environment using responsive louvers, retractable shading enclosures, solar roof systems, water catchment infrastructures, and low-impact foundations. Deploying a system of panels and intersecting beams, the layered tectonic system creates sub-floor and above-ceiling interstitial spaces to accommodate active and passive environmental systems.
These four experiments, realized as aluminum models for the exhibition, use tectonic frames that accommodate multiple scales of bays. From small and intimate spaces to large collective areas extending through the structure, the arrangement of spaces increases thermal connectivity and air circulation. The structures touch the ground with elevated stilt foundations, allowing water, flora, and fauna to pass beneath the buildings. MESOTYPE NO. 01 proposes a cellular structure of single-bay responsive louvers, encouraging more precise temperature gradients and ventilation currents. MESOTYPE NO. 02 proposes a retractable bifold shading panel enclosure and sawtooth roof system for solar energy capture. MESOTYPE NO. 03 deploys passive cooling systems using integrated thermal chimneys, creating an open-air space within that is mitigated by large shading panels. MESOTYPE NO. 04 offers a water catchment and a reservoir infrastructure for high-rain events, opening the potential for on-site water treatment.

Beyond suggesting new scales of environmental mediation, these types also begin to hybridize infrastructure and housing. While mesocosm experiments are critical for testing the effects of urbanization on ecologies, they also deploy tectonic and enclosure systems that relate a building to an environment in new ways. Rather than isolating and optimizing an interior volume, they allow the external world within. Operating in the contested landscapes of Houston’s ever-expanding edge, these medium-scale and medium-intensive types seek to preserve ecosystems while densifying exurban spaces. Their tectonic and environmental arrays constitute the building blocks of a medium scale of urban assembly that reacts to, and participates with, the conditions of the city.
HOME-OFFICE is a research and design collaborative that explores the reciprocity between architectural types, their technical assemblies, and the environment. HOME-OFFICE was founded by Brittany Utting and Daniel Jacobs in 2017 and is based in Houston. Brittany Utting is an assistant professor of architecture at Rice University and Daniel Jacobs is an instructional assistant professor in architecture at the University of Houston.
MESO-COSM is sponsored by the Hines Scholar as Design/Design as Scholar (HdSd) Program of the Undergraduate Architecture Program at the Hines College of Architecture and Design, University of Houston. The exhibition is also funded by the Diluvial Houston Initiative, an Andrew W. Mellon Foundation-supported project, and Rice Architecture.











