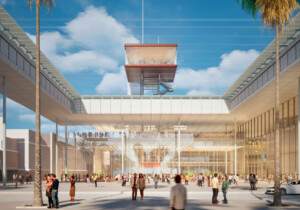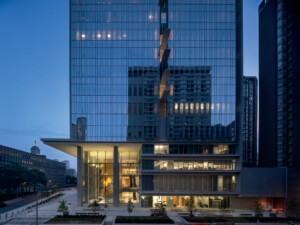Earlier this month, nearly 900 diplomats, state officials, and donors attended the opening of CERN Science Gateway: a new 75,000-square-foot science campus in Geneva, Switzerland designed by Renzo Piano Building Workshop (RPBW). Commissioned by the European Organization for Nuclear Research (CERN), the science campus features exhibition spaces, laboratories for hands-on scientific learning for children, an outdoor amphitheater, and a 900-seat conference room. ARUP served as structural engineer on the project.
The new building by RPBW is located at CERN’s Meyrin site just northwest of Geneva’s city center next to its airport. The new CERN Science Gateway is a short distance from an existing CERN landmark: the Globe of Science and Innovation by Hervé Dessimoz and Thomas Büchi which is a dome roughly the same diameter as St. Peter’s Basilica in Rome. The project was first announced in 2018 and construction kicked off in 2021.


At the CERN Science Gateway, narrative is paramount. The allegorical structure didactically teaches children about how the world is composed of elementary particles, and about the structure and evolution of the universe itself.

Renzo Piano Building Workshop took cues for the new structure from CERN’s unique facilities, including the Large Hadron Collider, the world’s largest particle accelerator. CERN Science Gateway’s most distinct features are its two tubes that cantilever out over Route de Meyrin, a multimodal thoroughfare that connects Geneva with Meyrin. The building is divided into five sections with exhibitions, laboratories, a 900-seat auditorium, shop, and a restaurant.
“This will be a place where people meet: kids, students, adults, teachers and scientists, everybody attracted by the exploration of the Universe, from the infinitely vast to the infinitely small,” Renzo Piano said in a statement. “It is a bridge, in both a metaphorical and a real sense. This building is fed by the energy of the Sun, landed in the middle of a newly grown forest.”

The two tubes are connected by a suspended bridge that functions as a spine and threads the campus divided by a road together. The bridge is elevated 20 feet above the ground plane and connects the volumes to two other structures where classrooms and exhibitions are located. The use of glass across the campus promotes the research organization’s dedication to making the field accessible. Full-height glass panels outfit the lifted corridor, while each of the rounded volumes is also faced with glazing allowing views into the laboratory and exhibition space from the roadway.
On the roofs of the two buildings are photovoltaic collectors with an outdoor amphitheater nestled in between. Just over 40,000 square feet of solar panels have been installed across the campus to power it. Both CERN and the architects are committed to making the building carbon neutral. The architects prescribed 400 new trees to be built at the campus, stitching it together with nature.
CERN anticipates the science campus will host up to 500,000 global visitors each year.











