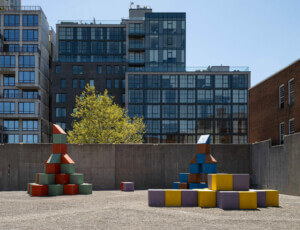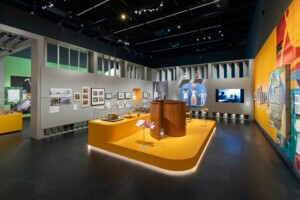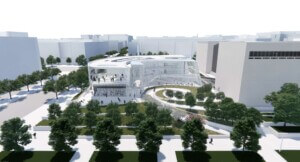I. M. Pei, Marcel Breuer, Gordon Bunshaft: These are just a few legendary modernists to have designed prominent buildings for the U.S. federal government in Washington D.C. after World War II. But today, as many government agencies switch over to remote work amid the fog of COVID, the future of these buildings is in flux.
In relation to the ongoing office building vacancy crisis afflicting cities around the country, Brutal D.C. displays speculative visions by contemporary architects that reimagine 20th-century Brutalist edifices for today’s needs. Following its October 14 opening at the Southern Utah Museum of Art, Brutal D.C. looks at the how Brutalist buildings in the nations capital can be reused.

To tell this story, the exhibition focuses on the past, present, and future of Brutalist buildings in the Metro D.C. area built during the Cold War. Gordon Bunshaft’s Hirshhorn Museum, Marcel Breuer’s Robert C. Weaver Federal Building and Hubert H. Humphrey Building, Georgetown University’s Lauinger Memorial Library designed by John Carl Warnecke, and the Hoover Building by Charles F. Murphy and Associates, all take center stage. Among the firms presenting ideas, past and present, to reimagine and repurpose the buildings are Brooks+Scarpa, Diller Scofidio + Renfro, Gensler, BLD.US, and students from the University of Nevada at Las Vegas (UNLV).
Brooks+Scarpa’s contribution posits a new, mixed-use residential future for the Robert C. Weaver Federal Building, a 10-story, 700,000-square-foot office building. The federal building was designed by Marcel Breuer in 1968 and serves as headquarters for the U.S. Department of Housing and Urban Development (HUD). During COVID, many HUD employees worked remotely; rendering much of Breuer’s building empty. Brooks+Scarpa’s design vision converts 45 percent of the existing building into 350 units of affordable housing. The design proposal both meets demand in Washington D.C. for affordable housing and “right sizes” the building to meet current and future declining demands for office space at federal agency buildings.


The residential units Brooks+Scarpa designed aren’t typical D.C. flats. The apartment layouts are designed for shared living, where tenants have private sleeping spaces but shared kitchens, living rooms, and sometimes bathrooms. This design move lowers the overall rental cost of each flat, the architects said. The flexible use also allows for easy adaptation back to office space if demand for that returns.
Diller Scofidio + Renfro reimagined the “Brutalist Donut,” the Hirshhorn Museum building, recognizable for its circular, hollowed form. The firm’s proposal ideated an inflatable object that crowns the building. The “Bubble” adds 11,000 square feet of event space for the museum. The project was proposed for fruition, but canceled in 2013 due to cost concerns. Last year the museum and the Smithsonian Institution announced it would work with SOM and Selldorf Architects on a rehab of the historic structure.


The Washington D.C.–based firm BLD.US, led by Andrew Linn and Jack Becker, reimagined Breuer’s Humphrey Building. BLD.US’s proposition reskins the building with a new curtain wall, rendering the rectangular volume as a pyramidal shape. BLD.US imagines the Humphrey Building as a “Temple of Play” that would serve as a newly proposed “Department of Play,” a speculative state agency proposed by the architects whose mission is “fundamentally reorienting the perspectives of Americans toward play and happiness.” The BLD.US reimagination inserts slides, climbing facilities, affordable dining, and other amenities into the Humphrey Building to help with mental health services.


Thirty-three students at UNLV reimagined the Brutalist Lauinger Library on Georgetown University’s historic campus. Designed by John Carl Warnecke, a personal friend of the Kennedy family, the UNLV students reframed the edifice as the Ignation Library, a new space built on Jesuit values, including social justice, simple living, spirituality, and community.


The team at Gensler took on Charles F. Murphy & Associates’ Hoover Building, a somewhat notorious building in D.C. for its looming, opaque stature. Gensler applied their “hackable building” philosophy. Gensler’s hack posited a rooftop soccer field and garden, big-box retail, hotel rooms, outdoor areas, and additional vertical building access.


The exhibition is curated by professional photographer Ty Cole and the award-winning scholar Dr. Angela Person, associate professor of architecture at the University of Oklahoma. Cole photographed each of the buildings and installed prints at the Southern Utah Museum of Art. Washington D.C.–based architectural writer Deane Madsen, UNLV professors Josh Vermillion and Eric Strain, and the University of Arizona’s Eric Weber provided content support.
Brutal D.C. is open through March 2, 2024.











