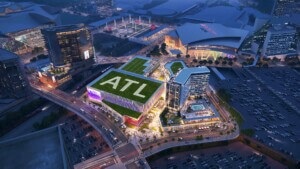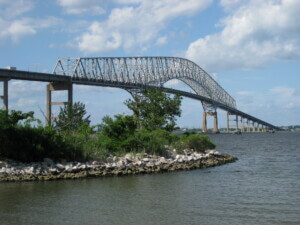Baltimore’s iconic but largely vacant festival market, Harborplace, will be replaced with a $500 million development consisting of two residential towers, offices, shops, restaurants, and expanded public space, under a plan unveiled this week by the company that acquired the waterfront property last summer.
MCB Real Estate of Baltimore is the developer behind the initiative to “reimagine” and expand on the 3.2-acre, city-owned parcel where the visionary developer James Rouse opened Harborplace in 1980.

The design team is led by the Baltimore office of Gensler. Other design team members include 3XN Architects of Copenhagen; BCT Design Group; Sulton Campbell Britt & Associates, a minority-owned firm; Unknown Studio, a landscape architecture and urban design firm; and Biohabitats, an environmental consultant.
Gensler is the master plan architect for the new development and architect for the residential towers and a 10-story commercial building. An anchor of the plan is a cascading structure, by 3XN Architects, dubbed The Sail, with a series of landscaped terraces, that will contain shops, restaurants and a rooftop park.
In a separate study, Baltimore’s planning department and the Waterfront Partnership of Baltimore are working with SCAPE Landscape Architecture to get guidance on how much water levels might rise in the Inner Harbor basin, in preparation for this multi-phase development.
Opened on July 2, 1980, Harborplace was the first in a series of all-new, low-rise marketplaces that Thompson designed for The Rouse Company, and it became a symbol of Baltimore’s vaunted Renaissance, drawing millions to its downtown waterfront. Time Magazine even put Rouse on its cover, proclaiming that “Cities Are Fun!”

Designed by Benjamin Thompson & Associates (BTA) after that firm’s success with Rouse in rejuvenating Boston’s Faneuil Hall Marketplace, the two-story pavilions at Pratt and Light streets were prototypes for a new sort of festival marketplace that contained a mix of shops and restaurants intended to attract both tourists and area residents and help activate urban waterfronts.
The formula was repeated by Rouse and others at Jacksonville Landing in Jacksonville, Florida; Bayside Marketplace in Miami, Florida; South Street Seaport in New York City; Waterside in Norfolk, Virginia; and Harbourside in Sydney, Australia.

Today many of the clones have been torn down, leaving Harborplace as one of last remaining examples of Thompson’s festival marketplace.
Harborplace was acquired in 2012 by Ashkenazy Acquisition Corporation, which began a series of renovations but ran into financial problems. The property was taken over by a court-appointed receiver, which operated it for more than a year, until MCB acquired it in July. While the property was in receivership, a period that coincided with the pandemic, the pavilions lost most of their tenants and patrons.
MCB owns the two green-roofed pavilions, which contain more than 125,000 square feet of leasable space. The City of Baltimore owns the land beneath the pavilions and leases it, plus the public space between and around the pavilions, to the developer. Since MCB is seeking authority to develop more city-owned land than what it currently leases, voters will be asked to amend the City Charter in a referendum next year.
The two pavilions will be torn down to make way for the new development. MCB managing partner P. David Bramble said, he believes the prime site needs more than one use, a marketplace, to spark a second Renaissance that will boost the economy and bring people back to the waterfront.

“This is a new, mixed-use waterfront, designed for environmental resiliency, more public and park space, better water views and water access and a gathering place for people who will want to come and shop and be entertained and work and live and linger and enjoy,” Bramble said when the design was unveiled.
“Baltimore’s relationship with the waterfront continues to be an important aspect of both our cultural identity and also our livelihood,” Vaki Mawema, principal and co-managing director at Gensler said. “With David Bramble’s overall vision, which was really to provide an incredible place for everybody, and with our own local and design experience brought together by an immense team of designers from all over the world, and many from right here in Baltimore, we’ve crafted a plan that we truly believe will shape the future of our city, certainly the skyline.”

Preliminary plans call for two towers on Light Street, one 32 stories high and one 25 stories high, designed by Gensler and containing about 900 residences in all, with nearly 40,000 square feet of commercial and retail space on two levels at the base.
Other buildings in the project, which will still be called Harborplace, include a 10-story, 200,000-square-foot structure designed by Gensler as office space; a 10-story, 200,000-square-foot structure from 3XN for food and beverage businesses, with a cascading profile and a “rooftop park” accessible to the public; and an 8,500-square-foot retail pavilion from BCT Design Group.

The cascading building with terraces grew out of an in-house design competition held by MCB. The developers invited five firms to design a building for the Pratt Street parcel and chose 3XN’s entry. They declined to name the other competitors, but Bramble said it was an “international design contest.”
It will rise roughly where Harborplace’s Pratt Street Pavilion stands at present. An archway in the building’s base will frame views from Pratt Street through to the USS Constellation docked in the harbor, while providing cover for dining and recreation.
Mawema of Gensler predicted the building will be a new symbol for Baltimore, noting that its sail-like shape hearkens the city’s maritime culture and history.
“The most memorable buildings in the world, all of them have this quality of shaping outdoor space,” he said. “You think of the Sydney Opera House or you think of the Guggenheim in Spain. We’re going to have a building just like that right here in Baltimore. It’s really going to be a signature building, a postcard moment that’s going to anchor this waterfront.”

For most of his life, Kim Herforth Nielsen, founder and creative director at 3XN, said, Copenhagen’s waterfront was a working harbor—not a place where people would hang out, relax, or enjoy their city.
“The transformation of the harbor into a place for people has transformed the whole city as well, not changing Copenhagen but helping to emphasize what was already special about it,” he said. “We see this project in Baltimore’s Inner Harbor as a way to do the same thing—to give people a place to be together and to celebrate their city.”

The design marks a break away from the enclosed malls popular in 1980, when Harborplace opened, and toward a mixed-use approach to waterfront development. It reorients the intersection of Pratt and Light Streets back to a more historic grid layout, to increase public space and maximize gathering space.
Proposed public space improvements include a 2,000-seat amphitheater featuring views of the harbor; more than 500 new trees, adding shade to the promenade; 1.1 acres of “elevated public space;” and 3.4 acres of “revitalized waterfront promenade,” including 1.4 acres of new promenade. The plan also calls for promenades to mitigate flooding, native plantings, wetlands for removing nutrients from the harbor, and a slew of multi-use spaces.
Obtaining design approvals and lining up financing for the redevelopment of Harborplace is expected to take several years. Baltimore’s City Council is being asked to approve legislation that will waive current height limits on the site and change zoning to allow residences and office space—two uses not currently permitted on the land.
Public reaction to the design has been mixed, with some questioning whether to allow high-rises so close to the water, especially if they will block views of the harbor. Others welcome the proposed investment and efforts to reimagine the waterfront, arguing that the mostly empty buildings have become symbols of the area’s decline.

Some local preservationists, including James Rouse’s son, Jimmy, say they don’t see a need to raze the 43-year-old pavilions, but they aren’t protected by any sort of landmark status and no one has nominated them for designation.
For now, Thompson’s pavilions remain open for business. Knowing that a lengthy review process lies ahead, MCB has launched an effort to activate the waterfront by leasing vacant stores in the two buildings to merchants and makers willing to occupy space on a short-term basis. At least one of the temporary tenants, a pop-up shop called Made in Baltimore, is opening this month.











