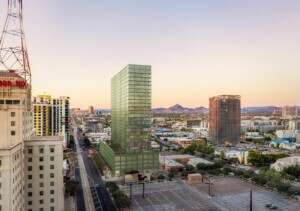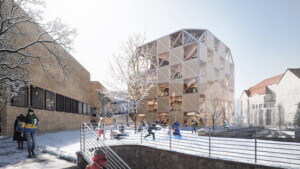In Austin, Sixth&Blanco is a forthcoming, mass timber, mixed use development by Herzog & de Meuron that marks the Swiss firm’s first venture in Texas since its 1998 proposal for the Blanton Museum of Art. Sited in Clarksville along West Sixth Street, Sixth&Blanco will feature 10 exclusive residences, a hotel, a screening room, a suite of luxury amenities for residents and guests of the hotel, a private members club, and a slew of retail, art galleries, and restaurants. Residents will also have access to Sixth&Blanco’s Spa & Bathhouse. In total, Sixth&Blanco will have over 50,000-square-feet of new retail and restaurants on the first two levels.
McGuire Moorman Lambert Hospitality, a partnership between Larry McGuire, Tom Moorman, and Liz Lambert, is the developer. Page Southerland Page is the executive architect.

The project was designed in line with the scale of the surrounding neighborhood and takes cues from from the site’s context by incorporating continuous horizontal wooden elements that feature prominently in Austin’s historic neighborhoods. Its low-lying structures and “porous” ground floor make it an accessible and pedestrian-forward design.

“The project is not a singular gesture but rather a sum of its individual parts. The building is, in essence, a horizontally stacked structure, stepping back as it grows taller, while the density successively decreases to maximize daylight and make room for landscaped gardens,” said Simon Demeuse, a partner at Herzog & de Meuron.
Upon completion, Sixth&Blanco will take up a full city block, and rise up to five stories. The top two stories of the five-story building is where the ten, exclusive residential units will be located. Each home will be over 4,600-square-feet, and uniquely designed to capture sweeping views of Austin. The complex will also have nine, two-story homes with circular staircases and one single-story home with three to four bedrooms/bathrooms. Home buyers will have the choice to furnish their homes with finishes of their choice, including a variety of options for wood or tile flooring, countertops, cabinetry, bathroom materiality, and other customizable elements.
In addition to residences the building will also accommodate hotel guests. Close attention was paid to integration with the outdoors and landscaping is present throughout with each hotel room in possession of its a private porch and top floors accessible via exterior walkways.
New renderings of the project show the lush vegetation planned for the project as well as the interior spaces where, including the courtyard and residential units where the use of timber is on full show. The material is woven throughout the project, even forming the curves and structural bones of the awnings along Sixth Street.




For Herzog & de Meuron, Simon Demeuse notes that Sixth&Blanco represents an exciting foray into further exploring the applications of mass timber. To date, Herzog & de Meuron has completed other mass timber projects in North America including one at Amherst College in Massachusetts, the Memphis Brooks Art Museum, and the courtyard building of the Vancouver Art Gallery.

“The global construction industry is one of the main contributors to greenhouse gasses, primarily from its use of concrete,” Demeuse said. “We therefore try to make our structures as light and efficient as possible. Nevertheless, we must also be practical – the Sixth & Blanco structure is indeed a mass timber structure, but it is enhanced with pre-cast concrete beams. When used wisely, concrete is a very efficient material, outperforming wood in its spanning capacity.”


In taking a “hybrid approach” to material selection, Herzog & de Meuron will deliver a building that uses 60 percent less concrete than other buildings in Austin.
At Sixth&Blanco, construction will begin in the first quarter of 2024. The private residences are set to open in 2026.











