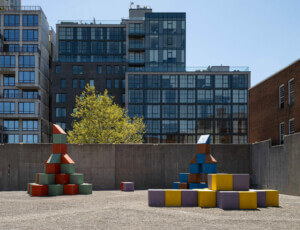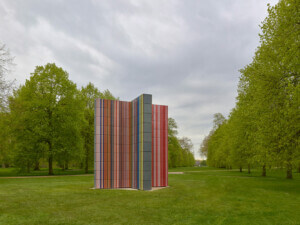It wasn’t a simple task converting the storefront and subterranean levels at 142 Franklin Street in Tribeca—a pre-war, seven-story, brick-and-mortar loft building—into a functional, beautiful art gallery, headquarters, and office for the Institute for Studies on Latin American Art (ISLAA). But Overhead Architecture, a New York office that got its start in 2018 within an artist-led construction company, managed to do so seamlessly.
On a warm fall afternoon last month a crowd amassed at ISLAA to commemorate the space and observe its inaugural exhibitions, Revisiting The Potosí Principle Archive: Histories of Art and Extraction, curated by ISLAA’s Curator and Exhibition Program Manager Olivia Casa and independent curator and writer Pujan Karambeigi, and The Precious Life of a Liquid Heart, curated by ISLAA’s Chief Curator Bernardo Mosqueira.

Founded in 2011, ISLAA supports the study and visibility of Latin American art by platforming Latin American artists and cultural movements from the 20th and 21st century. Part of its mission is creating opportunities for Latin American researchers, curators, and artists through grants, exhibitions, publications, and public programming. To date, ISLAA has partnered with New York University, Columbia University, CCS Bard, the New Museum, and Dia Art Foundation on myriad projects.
Since 2019, ISLAA has been sited at 50 East 78th Street. In early-2023, ISLAA began leasing space at 142 Franklin Street in Tribeca. From there, it hired Overhead Architecture and Venezuelan lighting designer Natalia Priwin of o-n-p to convert the nearly 9,000-square-foot, two-story space to serve three basic purposes: function as ISLAA’s office for its New York staff, contain the ISLAA Library and Archives, and host exhibitions and public programming.
“The aim of the project was two-fold,” said Matthew Ransom, director at Overhead Architecture. “As such, the space needed to accommodate what is already an established institution, with a sizable collection and all the attendant professionalized functions one would expect of an institution of stature, but it also needed to maintain a degree of programmatic ambiguity to allow for ISLAA to continue to evolve in the years to come,” Ransom told AN.

“ISLAA have referred to themselves as an archipelago, and we see the space as a continuation of that same logic – many different functions coexist in a manner that is carefully choreographed, but the specific form they take is rather loose,” Ransom continued. “Second, there are many galleries moving into the neighborhood and the typology is mostly settled. We wanted to signal that ISLAA is something different. Yes, the gallery is a major aspect of their program – their mission is to support the visibility of Latin American art, after all – but they are also an archive, a publishing house, a research center, and many other things. The aim was to provide a few subtle design choices that had presence, and spoke to the character of the institution, rather than receding into the Level 5 ether.”

Overhead Architecture’s design ensured that the gallery spaces and archival rooms remain air tight from moisture and mold while simultaneously weaving in 20th-century modernist design motifs from Latin America into the exhibition space. Arguably a nod to Lina Bo Bardi’s 1968 exhibition design at São Paulo Museum of Art, much of the art inside ISLAA floats in mid air vis-a-vis floor-to-ceiling brackets. This allows for flexible ensembles and a minimal amount of partition walls divvying up the space, both creating a free-flowing art experience for visitors while allowing natural light to enter interior quadrants set back from the windows.

Referential nods to other design ideas from mid-century Latin America also appear in the basement-level where the ISLAA Library and Archives are sited. In consultation with designer Kim Fischer, the ISLAA team wanted to telegraph comfort and accessibility in the design of their Research Center, which incorporates carpeting and upholstery in ISLAA’s signature orange color. In this context, the orange color and upcycled vintage office chairs recall mid-century design references like Project Cybersyn, a futuristic command center designed in Chile by Italian industrial designer Gui Bonsiepe and Stafford Beer, a Marxist computer programmer from England, for Salvador Allende’s government. Some say Project Cybersyn inspired the set design used in Star Trek.

In the upper-level office, Fischer and the ISLAA team selected upholstery patterns from the early-1950s textile design portfolio Buen diseño para la industria, which was commissioned by an Argentine industrialist for production by major textile manufacturers and collaboratively created by a group of Buenos Aires-based Geometric Abstract artists—Sarah Grilo, José Antonio Fernández-Muro, Alfredo Hlito, and Miguel Ocampo. The artists’ handmade pattern swatches, many of which were never put into production, are in ISLAA’s collection, and ISLAA is publishing a book on the project next year.

At ISLAA, the space’s white walls and subtle wooden hues make the quotidian sprinkler pipes pop like flaming hot red lipstick. The architects also managed to preserve some of the space’s pre-war fabric like its exposed cast iron columns; seamlessly weaving together present and past. “Much of our design work was focused on non-visible aspects of building,” said Brad Isnard, Overhead Architecture’s project lead and AN contributor.

“There are the practical, constructive considerations we made, from untangling and upgrading century-old building infrastructure, straightening walls, repairing and sealing dried out masonry,” Isnard told AN. “We made an effort to differentiate ISLAA from commercial galleries nearby with a few subtle design choices that speak to the character of the institution itself, rather than receding into an ether of drywall, without becoming overly stylized.”


To date, ISLAA has gifted or loaned more than five hundred works to small and large museums and institutions nationwide, complementing the works in their collections and making Latin American art accessible to larger audiences. ISLAA’s founder Ariel Aisiks said the new Tribeca location is a pivotal step forward in cementing the institution in New York’s art scene and for providing permanent space for these ephemera to live in perpetuity. “After more than a decade of work, it is particularly gratifying to have a home for ISLAA where we can expand the narratives and engage the public in dialogue around the vast contributions of Latin American art and artists,” Aisiks said in a press statement. “This new location is a truer reflection of the scale and scope of our relationships and programming.”

According to Isnard, ISLAA’s ultimate design is the product of extensive client outreach. “The immaterial, programmatic recommendations we made were developed from extensive interviews with ISLAA’s staff,” Isnard said. “From those conversations we were able to construct a portrait of the institution as it existed and chart a trajectory for its future needs, which allowed us to narrow the search for real estate and bring together different operations of the institution for the first time ever in a way that exceeded the initial project brief. Overhead was just one partner with ISLAA in a coalition of collaborators—from curators to graphic designers, publishers, researches, and others—who were all mutually committed to realizing this kind of generous new space where it is as comfortable to work as it is to view art, and that we hope will become a fixture in the neighborhood.”
Revisiting The Potosí Principle Archive: Histories of Art and Extraction and The Precious Life of a Liquid Heart are both on display through February 10, 2024.











